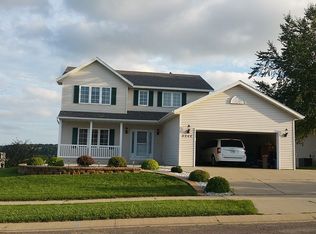Gorgeous 4 bed, 4 bath 2-story with a fabulous water view! This must see home features beautiful oak trim, vaulted ceilings, granite counters, french doors, and 3 bedrooms with walk-in closets! Master suite includes separate tub and shower w/WI closet. Large walk-out basement family room complete with fireplace, wet bar, and den/office/work room. Maintenance free deck and storage shed in backyard. Main level features formal living room along with eat-in kitchen that opens to the family room with fireplace. Access to maintenance free deck and beautiful views. Plenty of sunshine through large windows and patio door. Upstairs, you'll love three bedrooms on one level: Master suite with walk-in closet, and separate tub and shower along with two bedrooms (both with walk-in closets) and a full bathroom. Downstairs, relax in the large family room with fireplace and wet bar. Walk-out access to the patio and huge backyard. 4th bedroom downstairs with a full bathroom nearby. Den/office/work room for any project! Large backyard with storage shed and in-ground sprinkler system. This home also includes a heated 2 car garage and has been pre-inspected!
This property is off market, which means it's not currently listed for sale or rent on Zillow. This may be different from what's available on other websites or public sources.
