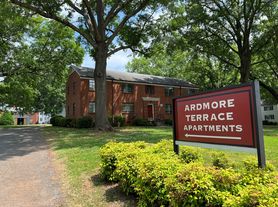$935 - $1,060
1+ bd1+ ba704 sqft
Ardmore Terrace
For Rent

Zillow last checked: 11 hours ago
Listing updated: January 26, 2026 at 06:54pm
Looking to buy when your lease ends?
Consider a first-time homebuyer savings account designed to grow your down payment with up to a 6% match & a competitive APY.
| Date | Event | Price |
|---|---|---|
| 1/5/2026 | Listed for rent | $645 |
Source: Zillow Rentals Report a problem | ||
| 10/28/2025 | Sold | $325,000-15.6% |
Source: | ||
| 8/28/2025 | Pending sale | $385,000 |
Source: | ||
| 7/30/2025 | Price change | $385,000-3.8% |
Source: | ||
| 7/11/2025 | Price change | $400,000-7% |
Source: | ||