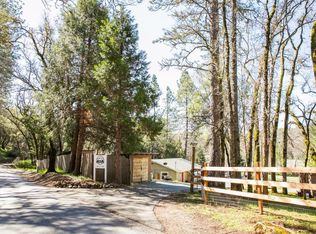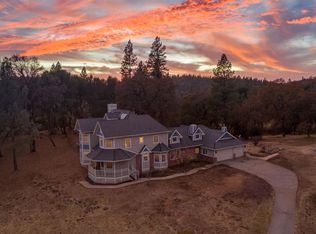Sold for $450,000
$450,000
3230 Bridgeport School Road, Fiddletown, CA 95629
3beds
1,404sqft
Single Family Residence
Built in 1996
0.92 Acres Lot
$443,000 Zestimate®
$321/sqft
$2,736 Estimated rent
Home value
$443,000
$399,000 - $492,000
$2,736/mo
Zestimate® history
Loading...
Owner options
Explore your selling options
What's special
River Front Home located on the South Fork of Cosumnes River. The river runs most of the year and has a large swimming hole. This custom-built home features 3 beds / 2 baths, beautiful wood finishes, pine wood floors, vaulted ceilings. The back covered deck is a dream with its tranquil views to relax and enjoy the day. The kitchen is open to the living and dining room and features a gas cook top, counter seating for 4 and bright skylight. Cozy gas fireplaces in both the living and primary suite. Laundry room with lots of cabinets, gas dryer h/u and outside access. Both bathrooms have heaters under the vanities for extra comfort. Primary bedroom with a lovely reading area next to the fireplace and its own private deck access. Gated entry with 7'deer fencing surround this low maintenance yard. Walk over the little bridge to your 2-car garage, chicken coop/garden shed and raised garden beds. The roof is a year old, home was painted and stained 2 years ago. This home has been very well cared for and ready for a new owner. The property is located around 2200 elevation (above the fog and below the snow). Come take your tour!
Zillow last checked: 8 hours ago
Listing updated: January 30, 2025 at 08:00am
Listed by:
Keli Ude DRE #01997554 707-246-7824,
eXp Realty of California, Inc 888-832-7179
Bought with:
Cristy A Eastman
Coldwell Banker Realty
Source: BAREIS,MLS#: 224074946 Originating MLS: Southern Solano County
Originating MLS: Southern Solano County
Facts & features
Interior
Bedrooms & bathrooms
- Bedrooms: 3
- Bathrooms: 2
- Full bathrooms: 2
Primary bedroom
- Features: Outside Access, Sitting Room, Balcony
Bedroom
- Level: Main
Primary bathroom
- Features: Window, Shower Stall(s)
Bathroom
- Features: Tub w/Shower Over, Fiberglass
- Level: Main
Dining room
- Features: Formal Area
- Level: Main
Family room
- Level: Main
Kitchen
- Features: Laminate Counters, Skylight(s), Breakfast Area, Breakfast Nook
- Level: Main
Living room
- Features: Deck Attached, Cathedral/Vaulted
- Level: Main
Heating
- Fireplace(s)
Cooling
- Evaporative Cooling, Ceiling Fan(s)
Appliances
- Included: Microwave, Built-In Gas Oven, Gas Cooktop, Free-Standing Refrigerator
- Laundry: Inside Room, Inside Area, Gas Hook-Up, Cabinets
Features
- Flooring: Wood
- Has basement: No
- Number of fireplaces: 2
- Fireplace features: Gas Piped, Master Bedroom, Living Room
Interior area
- Total structure area: 1,404
- Total interior livable area: 1,404 sqft
Property
Parking
- Total spaces: 6
- Parking features: Guest, Garage Faces Front, Garage Door Opener, Detached, Paved, Gravel
- Garage spaces: 2
- Uncovered spaces: 4
Features
- Levels: One
- Stories: 1
- Patio & porch: Patio, Front Porch
- Exterior features: Entry Gate, Balcony
- Fencing: Full,Fenced,Wire,Gate
- Has view: Yes
- View description: Trees/Woods, Water, River
- Has water view: Yes
- Water view: Water,River
- Waterfront features: River Access
Lot
- Size: 0.92 Acres
- Features: Low Maintenance, Garden, Private
Details
- Additional structures: Shed(s)
- Parcel number: 046200001000
- Zoning: SFR
- Special conditions: Offer As Is
Construction
Type & style
- Home type: SingleFamily
- Architectural style: Chalet
- Property subtype: Single Family Residence
Materials
- Wood
- Foundation: Concrete Perimeter
- Roof: Composition
Condition
- Year built: 1996
Utilities & green energy
- Electric: 220 Volts in Laundry
- Gas: Propane Tank Leased
- Sewer: Private Sewer
- Water: Private, Well
- Utilities for property: Internet Available, Propane Tank Leased
Community & neighborhood
Security
- Security features: Smoke Detector(s), Fire Extinguisher, Double Strapped Water Heater, Carbon Monoxide Detector(s)
Location
- Region: Fiddletown
HOA & financial
HOA
- Has HOA: No
Price history
| Date | Event | Price |
|---|---|---|
| 1/30/2025 | Sold | $450,000$321/sqft |
Source: | ||
| 1/13/2025 | Pending sale | $450,000$321/sqft |
Source: | ||
| 1/8/2025 | Contingent | $450,000$321/sqft |
Source: | ||
| 1/4/2025 | Listed for sale | $450,000$321/sqft |
Source: | ||
| 10/1/2024 | Listing removed | $450,000$321/sqft |
Source: | ||
Public tax history
| Year | Property taxes | Tax assessment |
|---|---|---|
| 2025 | $4,879 +131.8% | $459,000 +132.8% |
| 2024 | $2,105 +2% | $197,162 +2% |
| 2023 | $2,064 +1.7% | $193,297 +2% |
Find assessor info on the county website
Neighborhood: 95629
Nearby schools
GreatSchools rating
- 2/10Pioneer Elementary SchoolGrades: K-5Distance: 4.7 mi
- 7/10Mountain Creek Middle SchoolGrades: 6-8Distance: 4.7 mi
- 7/10Union Mine High SchoolGrades: 9-12Distance: 12 mi
Schools provided by the listing agent
- District: Pioneer Union
Source: BAREIS. This data may not be complete. We recommend contacting the local school district to confirm school assignments for this home.
Get pre-qualified for a loan
At Zillow Home Loans, we can pre-qualify you in as little as 5 minutes with no impact to your credit score.An equal housing lender. NMLS #10287.

