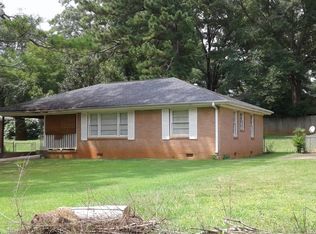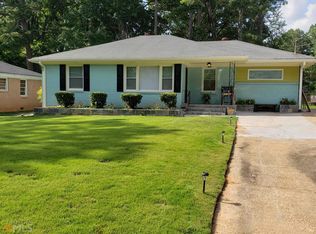Closed
$330,000
3230 Bonway Dr, Decatur, GA 30032
4beds
1,399sqft
Single Family Residence, Residential
Built in 1955
8,712 Square Feet Lot
$322,800 Zestimate®
$236/sqft
$2,329 Estimated rent
Home value
$322,800
$291,000 - $358,000
$2,329/mo
Zestimate® history
Loading...
Owner options
Explore your selling options
What's special
Offering 100% financing with preferred lender. Welcome to your newly remodeled home! Upon your arrival near Belvedere Park, You’ll be pleased to walk in and view the natural presence of the revived hardwood flooring complemented with a pristine white kitchen, Lancaster blue island cabinets and gold accented pendant lighting. The quartz countertops exude subtle refinement. In this 4 br/2 ba, the master bedroom is in a secluded section of the home, an ideal location to enjoy your privacy. The master bedroom boasts a grand walk-in shower with glass door and double vanity sink. One of the three remaining bedrooms resting on the other side of the home could function as an office and the remaining two could be used for multiple purposes. Brand new HVAC, plumbing and updated electrical. This property is 15 mins away from East Atlanta Village, 10 minutes from Downtown Decatur, and 6 minutes from Avondale Estates! Come see the home you’ve been waiting for.
Zillow last checked: 8 hours ago
Listing updated: September 23, 2024 at 10:54pm
Listing Provided by:
Dallas Reed,
Family Value Realty, LLC. 470-728-3825
Bought with:
Dallas Reed, 407868
Family Value Realty, LLC.
Source: FMLS GA,MLS#: 7368607
Facts & features
Interior
Bedrooms & bathrooms
- Bedrooms: 4
- Bathrooms: 2
- Full bathrooms: 2
- Main level bathrooms: 2
- Main level bedrooms: 4
Primary bedroom
- Features: Oversized Master
- Level: Oversized Master
Bedroom
- Features: Oversized Master
Primary bathroom
- Features: Double Vanity, Shower Only
Dining room
- Features: Open Concept
Kitchen
- Features: Cabinets White, Kitchen Island, Stone Counters, View to Family Room
Heating
- Natural Gas
Cooling
- Central Air
Appliances
- Included: Dishwasher, Gas Oven, Gas Range, Gas Water Heater
- Laundry: Common Area, Laundry Closet, Main Level
Features
- High Speed Internet, Walk-In Closet(s)
- Flooring: Ceramic Tile, Hardwood
- Windows: Wood Frames
- Basement: None
- Has fireplace: No
- Fireplace features: None
- Common walls with other units/homes: 2+ Common Walls
Interior area
- Total structure area: 1,399
- Total interior livable area: 1,399 sqft
Property
Parking
- Total spaces: 3
- Parking features: Carport, Covered, Driveway
- Carport spaces: 1
- Has uncovered spaces: Yes
Accessibility
- Accessibility features: Accessible Closets, Grip-Accessible Features
Features
- Levels: One
- Stories: 1
- Patio & porch: None
- Exterior features: Storage, No Dock
- Pool features: None
- Spa features: None
- Fencing: Back Yard
- Has view: Yes
- View description: Trees/Woods, Other
- Waterfront features: None
- Body of water: None
Lot
- Size: 8,712 sqft
- Dimensions: 135 x 73
- Features: Back Yard
Details
- Additional structures: None
- Parcel number: 15 218 04 032
- Other equipment: None
- Horse amenities: None
Construction
Type & style
- Home type: SingleFamily
- Architectural style: Ranch
- Property subtype: Single Family Residence, Residential
Materials
- Brick 4 Sides
- Foundation: Block
- Roof: Shingle
Condition
- Updated/Remodeled
- New construction: No
- Year built: 1955
Utilities & green energy
- Electric: 110 Volts, 220 Volts
- Sewer: Public Sewer
- Water: Public
- Utilities for property: Cable Available, Electricity Available, Natural Gas Available, Phone Available, Underground Utilities
Green energy
- Energy efficient items: None
- Energy generation: None
Community & neighborhood
Security
- Security features: Security System Leased, Smoke Detector(s)
Community
- Community features: None
Location
- Region: Decatur
- Subdivision: Meadowbrook Acres
HOA & financial
HOA
- Has HOA: No
Other
Other facts
- Listing terms: Cash,Conventional,FHA,VA Loan
- Road surface type: Asphalt
Price history
| Date | Event | Price |
|---|---|---|
| 9/7/2024 | Pending sale | $340,000+3%$243/sqft |
Source: | ||
| 9/6/2024 | Sold | $330,000-2.9%$236/sqft |
Source: | ||
| 7/26/2024 | Price change | $340,000-2.9%$243/sqft |
Source: | ||
| 7/19/2024 | Price change | $350,000-2.8%$250/sqft |
Source: | ||
| 7/5/2024 | Price change | $360,000-4%$257/sqft |
Source: | ||
Public tax history
| Year | Property taxes | Tax assessment |
|---|---|---|
| 2025 | $5,903 +28% | $124,760 +31.1% |
| 2024 | $4,612 +216.1% | $95,200 +27.8% |
| 2023 | $1,459 -16.6% | $74,520 +19.3% |
Find assessor info on the county website
Neighborhood: Belvedere Park
Nearby schools
GreatSchools rating
- 4/10Peachcrest Elementary SchoolGrades: PK-5Distance: 0.9 mi
- 5/10Mary Mcleod Bethune Middle SchoolGrades: 6-8Distance: 3.5 mi
- 3/10Towers High SchoolGrades: 9-12Distance: 1.3 mi
Schools provided by the listing agent
- Elementary: Peachcrest
- Middle: Mary McLeod Bethune
- High: Towers
Source: FMLS GA. This data may not be complete. We recommend contacting the local school district to confirm school assignments for this home.
Get a cash offer in 3 minutes
Find out how much your home could sell for in as little as 3 minutes with a no-obligation cash offer.
Estimated market value$322,800
Get a cash offer in 3 minutes
Find out how much your home could sell for in as little as 3 minutes with a no-obligation cash offer.
Estimated market value
$322,800

