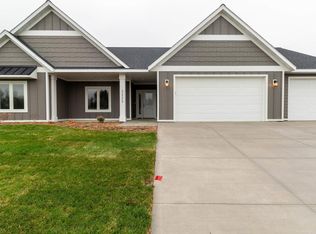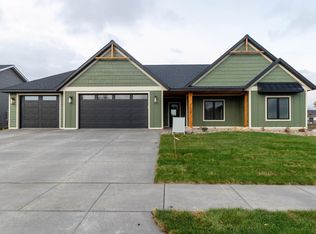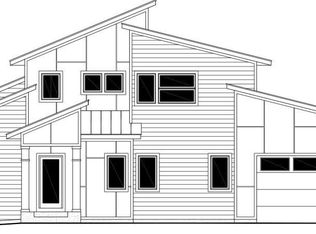Closed
$924,999
3230 Bella Terra Rd NE, Rochester, MN 55906
4beds
3,005sqft
Single Family Residence
Built in 2022
0.3 Acres Lot
$939,000 Zestimate®
$308/sqft
$3,203 Estimated rent
Home value
$939,000
$883,000 - $995,000
$3,203/mo
Zestimate® history
Loading...
Owner options
Explore your selling options
What's special
Introducing a stunning modern masterpiece nestled in the desirable Century Valley Subdivision. As you step inside, be prepared to be awe-struck by the soaring vaulted ceilings that lend an air of grandeur to the open-concept layout. With 4 spacious bedrooms and 3 exquisite bathrooms, this home offers ample space for your family and guests. The primary suite is a true retreat, featuring a walk-in closet and a spa-like en-suite bath. Entertain in style as you gather around the gas fireplace in the elegant living room or host unforgettable parties at the wet bar. The chef's kitchen is a culinary dream with its sleek design and walk-in pantry, providing plenty of storage space. Additionally, this home includes a convenient home gym where you can stay fit without leaving your sanctuary. Enjoy the convenience of three parking spaces, ensuring that parking will never be an issue. Located in a sought-after neighborhood, this property offers the perfect blend of privacy and accessibility.
Zillow last checked: 8 hours ago
Listing updated: September 13, 2023 at 07:38am
Listed by:
Drew Fleming 507-254-0275,
Engel & Volkers - Rochester,
Nichole Fleming 507-250-1831
Bought with:
Lori Mickelson
Re/Max Results
Source: NorthstarMLS as distributed by MLS GRID,MLS#: 6338630
Facts & features
Interior
Bedrooms & bathrooms
- Bedrooms: 4
- Bathrooms: 3
- Full bathrooms: 2
- 3/4 bathrooms: 1
Bedroom 1
- Level: Main
- Area: 132 Square Feet
- Dimensions: 11x12
Bedroom 2
- Level: Main
- Area: 210 Square Feet
- Dimensions: 15x14
Bedroom 3
- Level: Basement
- Area: 210 Square Feet
- Dimensions: 15x14
Bedroom 4
- Level: Basement
- Area: 169 Square Feet
- Dimensions: 13x13
Deck
- Level: Main
- Area: 216 Square Feet
- Dimensions: 18x12
Dining room
- Level: Main
- Area: 143 Square Feet
- Dimensions: 13x11
Exercise room
- Level: Basement
- Area: 120 Square Feet
- Dimensions: 10x12
Family room
- Level: Main
- Area: 272 Square Feet
- Dimensions: 16x17
Kitchen
- Level: Main
- Area: 180 Square Feet
- Dimensions: 12x15
Living room
- Level: Basement
- Area: 460 Square Feet
- Dimensions: 20x23
Other
- Level: Basement
- Area: 36 Square Feet
- Dimensions: 9x4
Heating
- Forced Air, Radiant Floor
Cooling
- Central Air
Appliances
- Included: Dishwasher, Disposal, Double Oven, Dryer, Electric Water Heater, Exhaust Fan, Microwave, Range, Refrigerator, Stainless Steel Appliance(s), Wall Oven, Washer, Wine Cooler
Features
- Basement: Finished,Full,Concrete,Walk-Out Access
- Number of fireplaces: 1
- Fireplace features: Family Room, Gas
Interior area
- Total structure area: 3,005
- Total interior livable area: 3,005 sqft
- Finished area above ground: 1,750
- Finished area below ground: 1,255
Property
Parking
- Total spaces: 3
- Parking features: Attached, Concrete, Floor Drain, Garage Door Opener
- Attached garage spaces: 3
- Has uncovered spaces: Yes
- Details: Garage Dimensions (34 x 25), Garage Door Height (8)
Accessibility
- Accessibility features: Doors 36"+, Hallways 42"+, Door Lever Handles, Roll-In Shower
Features
- Levels: One
- Stories: 1
- Patio & porch: Deck, Patio
Lot
- Size: 0.30 Acres
- Dimensions: 100 x 130
Details
- Foundation area: 1610
- Parcel number: 732933086209
- Zoning description: Residential-Single Family
Construction
Type & style
- Home type: SingleFamily
- Property subtype: Single Family Residence
Materials
- Fiber Cement
- Roof: Asphalt
Condition
- Age of Property: 1
- New construction: Yes
- Year built: 2022
Details
- Builder name: R FLEMING CONSTRUCTION INC
Utilities & green energy
- Gas: Natural Gas
- Sewer: City Sewer/Connected
- Water: City Water/Connected
Community & neighborhood
Location
- Region: Rochester
- Subdivision: Century Valley 2nd
HOA & financial
HOA
- Has HOA: No
Price history
| Date | Event | Price |
|---|---|---|
| 9/12/2023 | Sold | $924,999$308/sqft |
Source: | ||
| 8/14/2023 | Pending sale | $924,999$308/sqft |
Source: | ||
| 5/4/2023 | Price change | $924,999+2.8%$308/sqft |
Source: | ||
| 3/3/2023 | Listed for sale | $899,999+758%$300/sqft |
Source: | ||
| 12/15/2022 | Listing removed | -- |
Source: | ||
Public tax history
| Year | Property taxes | Tax assessment |
|---|---|---|
| 2025 | $13,460 +314.9% | $930,200 +5.2% |
| 2024 | $3,244 | $884,400 +229% |
| 2023 | -- | $268,800 +1264.5% |
Find assessor info on the county website
Neighborhood: 55906
Nearby schools
GreatSchools rating
- 7/10Jefferson Elementary SchoolGrades: PK-5Distance: 1.8 mi
- 8/10Century Senior High SchoolGrades: 8-12Distance: 1.1 mi
- 4/10Kellogg Middle SchoolGrades: 6-8Distance: 2.1 mi
Schools provided by the listing agent
- Elementary: Jefferson
- Middle: Kellogg
- High: Century
Source: NorthstarMLS as distributed by MLS GRID. This data may not be complete. We recommend contacting the local school district to confirm school assignments for this home.
Get a cash offer in 3 minutes
Find out how much your home could sell for in as little as 3 minutes with a no-obligation cash offer.
Estimated market value$939,000
Get a cash offer in 3 minutes
Find out how much your home could sell for in as little as 3 minutes with a no-obligation cash offer.
Estimated market value
$939,000


