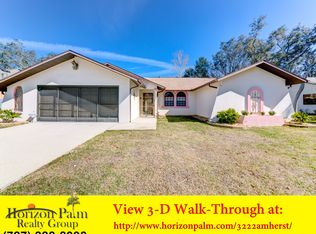Sold for $370,000
$370,000
3230 Amherst Ave, Spring Hill, FL 34609
4beds
2,428sqft
Single Family Residence
Built in 2013
10,018.8 Square Feet Lot
$385,600 Zestimate®
$152/sqft
$2,435 Estimated rent
Home value
$385,600
$366,000 - $405,000
$2,435/mo
Zestimate® history
Loading...
Owner options
Explore your selling options
What's special
ACTIVE UNDER CONTRACT. TAKING BACK UP OFFERS. NO HOA! Truly amazing 4 bedroom, 3 bath, 3 car garage built in 2013. Over 2400 sq ft of living space! This home also has two master bedrooms. The floor plan consists of a triple split plan. You will enter into a grand foyer area with high ceilings. Some with trays. The floorplan consists of a separate living room, family room, oversized formal dining area, kitchenette area overlooking the back yard, and a large kitchen with a long bar to add stools. Enjoy the backyard from the 19x10 screened porch. Every bedroom is oversized. The second master bedroom is away from the other bedrooms. It includes a full bathroom. All cabinets are hardwood. The kitchen includes granite, a double oven, dishwasher and stainless-steel appliances. The main master bath has 2 great size closets, a water closet, a separate shower and an amazing soaker tub. The owners of this home have maintained it very well. Call today for a private showing.
Zillow last checked: 8 hours ago
Listing updated: November 15, 2024 at 07:30pm
Listed by:
Jennifer J Harper 352-279-5529,
Tropic Shores Realty
Bought with:
NON MEMBER
NON MEMBER
Source: HCMLS,MLS#: 2229809
Facts & features
Interior
Bedrooms & bathrooms
- Bedrooms: 4
- Bathrooms: 3
- Full bathrooms: 3
Primary bedroom
- Area: 224
- Dimensions: 16x14
Primary bedroom
- Area: 224
- Dimensions: 16x14
Bedroom 2
- Area: 168
- Dimensions: 12x14
Bedroom 2
- Area: 168
- Dimensions: 12x14
Bedroom 3
- Area: 140
- Dimensions: 14x10
Bedroom 3
- Area: 140
- Dimensions: 14x10
Bedroom 4
- Area: 140
- Dimensions: 14x10
Bedroom 4
- Area: 140
- Dimensions: 14x10
Dining room
- Area: 144
- Dimensions: 16x9
Dining room
- Area: 144
- Dimensions: 16x9
Family room
- Area: 308
- Dimensions: 22x14
Family room
- Area: 308
- Dimensions: 22x14
Kitchen
- Area: 143
- Dimensions: 13x11
Kitchen
- Area: 143
- Dimensions: 13x11
Laundry
- Area: 35
- Dimensions: 7x5
Laundry
- Area: 35
- Dimensions: 7x5
Living room
- Area: 154
- Dimensions: 14x11
Living room
- Area: 154
- Dimensions: 14x11
Other
- Description: Entrance Foyer
- Area: 132
- Dimensions: 12x11
Other
- Description: Breakfast Nook
- Area: 110
- Dimensions: 11x10
Other
- Description: Lanai
- Area: 190
- Dimensions: 19x10
Other
- Description: Entrance Foyer
- Area: 132
- Dimensions: 12x11
Other
- Description: Breakfast Nook
- Area: 110
- Dimensions: 11x10
Other
- Description: Lanai
- Area: 190
- Dimensions: 19x10
Heating
- Central, Electric
Cooling
- Central Air, Electric
Appliances
- Included: Dishwasher, Disposal, Double Oven, Electric Cooktop, Electric Oven, Refrigerator
Features
- Breakfast Bar, Breakfast Nook, Built-in Features, Ceiling Fan(s), Entrance Foyer, Pantry, Walk-In Closet(s), Split Plan
- Flooring: Carpet, Tile
- Has fireplace: No
Interior area
- Total structure area: 2,428
- Total interior livable area: 2,428 sqft
Property
Parking
- Total spaces: 3
- Parking features: Attached
- Attached garage spaces: 3
Features
- Stories: 1
- Patio & porch: Patio
Lot
- Size: 10,018 sqft
Details
- Parcel number: R32 323 17 5150 0936 0090
- Zoning: PDP
- Zoning description: Planned Development Project
Construction
Type & style
- Home type: SingleFamily
- Architectural style: Ranch
- Property subtype: Single Family Residence
Materials
- Block, Concrete, Stucco
Condition
- Fixer
- New construction: No
- Year built: 2013
Utilities & green energy
- Electric: 220 Volts
- Sewer: Private Sewer
- Water: Public
- Utilities for property: Cable Available
Community & neighborhood
Security
- Security features: Smoke Detector(s)
Location
- Region: Spring Hill
- Subdivision: Spring Hill Unit 15
Other
Other facts
- Listing terms: Cash,Conventional,FHA,VA Loan
- Road surface type: Paved
Price history
| Date | Event | Price |
|---|---|---|
| 5/9/2023 | Sold | $370,000-1.3%$152/sqft |
Source: | ||
| 3/23/2023 | Pending sale | $375,000$154/sqft |
Source: | ||
| 3/15/2023 | Listed for sale | $375,000$154/sqft |
Source: | ||
| 3/15/2023 | Pending sale | $375,000$154/sqft |
Source: | ||
| 2/28/2023 | Price change | $375,000-2.6%$154/sqft |
Source: | ||
Public tax history
| Year | Property taxes | Tax assessment |
|---|---|---|
| 2024 | $3,092 +21.1% | $201,816 +21.2% |
| 2023 | $2,553 +3.7% | $166,553 +3% |
| 2022 | $2,462 -0.1% | $161,702 +3% |
Find assessor info on the county website
Neighborhood: 34609
Nearby schools
GreatSchools rating
- 3/10Explorer K-8Grades: PK-8Distance: 1.1 mi
- 4/10Frank W. Springstead High SchoolGrades: 9-12Distance: 0.2 mi
Schools provided by the listing agent
- Elementary: Explorer K-8
- Middle: Explorer K-8
- High: Springstead
Source: HCMLS. This data may not be complete. We recommend contacting the local school district to confirm school assignments for this home.
Get a cash offer in 3 minutes
Find out how much your home could sell for in as little as 3 minutes with a no-obligation cash offer.
Estimated market value$385,600
Get a cash offer in 3 minutes
Find out how much your home could sell for in as little as 3 minutes with a no-obligation cash offer.
Estimated market value
$385,600
