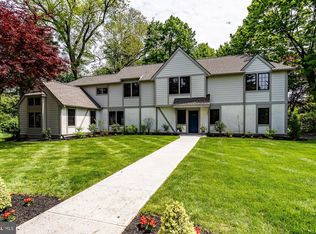Welcome to 323 Wister Rd! A spacious, classic center hall colonial in quiet, highly desirable Wynnewood. This newly renovated home was designed for entertaining and large gatherings. It boasts 5 generous bedrooms, each with built in bookcases, 3 full bathrooms and 2 half bathrooms. Classic floor plan features a large living with fireplace, french doors open out to a large new patio and then out to a flat spacious back yard. There is also a covered side porch that includes a brick pizza oven. Gorgeous new chef's kitchen has the best of everything. High end stainless steel appliances, Thermidor elec induction heat cooktop with built in downdraft range ventilation, undercount microwave and a prep sink on a large island, beautiful large enameled cast-iron farm house sink, Thermador double wall oven with rotisseries, warming drawer, granite countertops, recessed lighting and beautiful maple cabinets. You can also enter the main floor from the 1.5 car garage through the new mudroom and past the new half bathroom. Second floor consists of a Large master bedroom with walk in closet and attached bathroom. Three other large bedrooms, a 'jack and jill' bathroom and washer/dryer. Third floor has a 5th bedroom with brand new full bathroom and a large storage room. Professionally finished walkout basement has a large area for entertainment with built in TV and surround sound. There is also an office and storage room with another optional laundry hookup. Many other upgrades include new electric service, hardwood floors, recessed lighting, interior and exterior painting, regraded yard with new sod, fruit trees,beautiful perennial flowers, rubber mulched play yard and flagstone pathway. New gas HVAC, spray foam insulation, H/W heater, windows and roof. All this and much more in award winning Lower Merion school district, with the choice of high schools. Convenient to Suburban square , Ardmore R5 train station, Trader Joes, Ardmore farmers market, center city and the best of the Main Line will make this your perfect move in ready new home! Showings begin with Open House on Saturday 4/1, 12-3pm and Sunday 2-4pm. Please present all offers by 8pm Sunday.
This property is off market, which means it's not currently listed for sale or rent on Zillow. This may be different from what's available on other websites or public sources.
