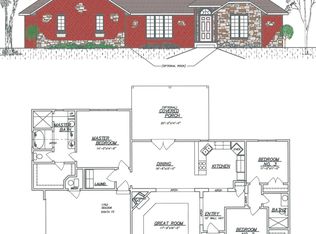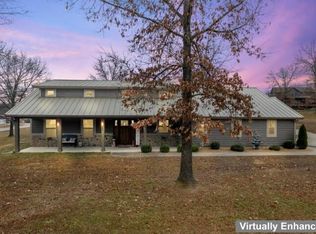The Denon floor plan offers an open layout with 3 bedrooms and 2 bathrooms. The master suite features a large walk in closet and a double vanity in the master bath. A large foyer and great room lead into a large dining room and kitchen. The kitchen has an island and all appliances will be stainless steel appliances. Outside you can enjoy the scenery from your over 1 acre lot from your covered porch.
This property is off market, which means it's not currently listed for sale or rent on Zillow. This may be different from what's available on other websites or public sources.

