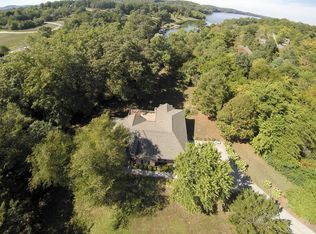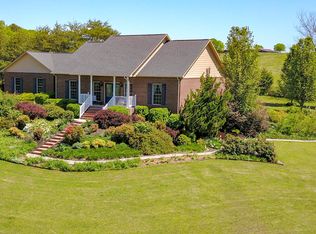This immaculate all brick basement rancher sits on a beautiful private lakefront lot of nearly 2 acres, complete with a maintenance free boat dock with lift on a cove. Professional landscaping, over 3400 sq ft of living space, split bedrooms, updated open kitchen, open dining room with cathedral ceiling, living room with cathedral ceiling and gas fireplace. New HVAC. Two car garage up, one down on lower level. New windows, covered patio and deck. The downstairs could easily be made into separate living quarters if desired. Gorgeous.
This property is off market, which means it's not currently listed for sale or rent on Zillow. This may be different from what's available on other websites or public sources.


