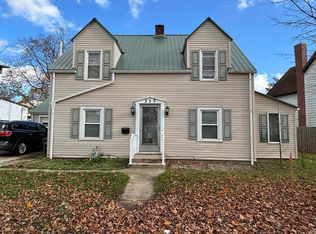A perfect blend of older home character with recent updates, located within walking distance of all that downtown Decatur offers, is this 4 bedroom, 2 full bath home with 2,238 square feet of living space! The beautiful wood staircase leads up to four spacious bedrooms, a loft, a full bath, and a laundry area. On the main level is two living spaces, a den which could potentially be a 5th bedroom, a formal dining room, and a remodeled kitchen and full bath. The house has been extensively updated and remodeled since 2011. Outdoors, there is a relaxing deck, fenced yard, and a storage shed. This sale is subject to the seller closing on the home they are purchasing. Smart House items througout the home will be replaced with standard: doorbell, lights, thermostats. Cameras won't be replaced. Swing set is to not remain.
This property is off market, which means it's not currently listed for sale or rent on Zillow. This may be different from what's available on other websites or public sources.
