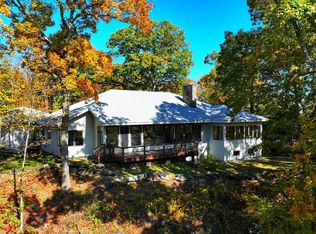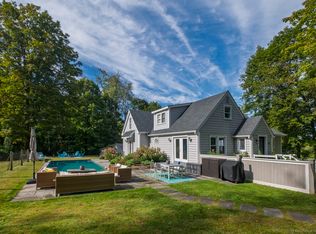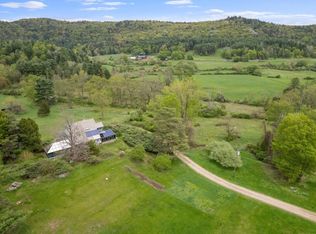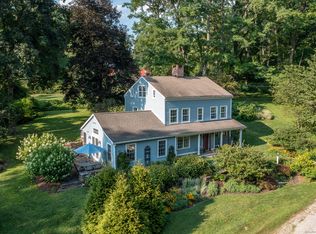Discover modern country living in this exquisitely remodeled contemporary 3 bedroom, 3.5 bath farmhouse, nestled on a .93-acre open lot with distant views of rolling hills. Spanning 2,573 square feet of thoughtfully designed living space, this home features new windows, new roof and beautiful oak hardwood floors as part of the extensive renovation. Step inside to find a great room with soaring cathedral ceiling, dining area, kitchen and fireplace. The open concept layout is accentuated by two doors that open to a spacious deck and bluestone terrace, perfect for enjoying the beautiful view and horses grazing in the adjacent field. The fully equipped contemporary kitchen area features Caesarstone quartz countertops and Miele appliances including the gas range, dishwasher and refrigerator. A most welcome feature is the main level primary bedroom and bath, and a second primary bedroom upstairs offers radiant heat in the ensuite bathroom and a huge walk in closet. Additionally, a versatile den/office space presents the opportunity for remote work or a quiet retreat. The attached two-car garage adds to the convenience, while the finished walkout basement offers a variety of uses. Modern amenities include a newly installed septic system in 2022 and a generator, ensuring peace of mind. This property is a true gem, conveniently located near Metro North at Wassaic, private schools, Lake Wononskopomuc, shopping, restaurants and all the cultural attractions of the Litchfield Hills.
For sale
$1,495,000
323 Wells Hill Road, Salisbury, CT 06039
3beds
2,573sqft
Est.:
Single Family Residence
Built in 1970
0.93 Acres Lot
$-- Zestimate®
$581/sqft
$-- HOA
What's special
- 289 days |
- 723 |
- 34 |
Zillow last checked: 8 hours ago
Listing updated: October 07, 2025 at 12:52pm
Listed by:
Laurie Dunham (203)985-5974,
William Pitt Sotheby's Int'l 860-435-2400
Source: Smart MLS,MLS#: 24079488
Tour with a local agent
Facts & features
Interior
Bedrooms & bathrooms
- Bedrooms: 3
- Bathrooms: 4
- Full bathrooms: 3
- 1/2 bathrooms: 1
Primary bedroom
- Features: Full Bath, Hardwood Floor
- Level: Main
Primary bedroom
- Features: Vaulted Ceiling(s), Full Bath, Walk-In Closet(s), Hardwood Floor
- Level: Upper
Bedroom
- Features: Walk-In Closet(s), Hardwood Floor
- Level: Upper
Bathroom
- Level: Upper
Den
- Features: Hardwood Floor
- Level: Main
Kitchen
- Features: Remodeled, Cathedral Ceiling(s), Beamed Ceilings, Kitchen Island, Hardwood Floor
- Level: Main
Living room
- Features: Remodeled, Cathedral Ceiling(s), Beamed Ceilings, Combination Liv/Din Rm, Fireplace, Hardwood Floor
- Level: Main
Heating
- Forced Air, Propane
Cooling
- Central Air
Appliances
- Included: Oven/Range, Range Hood, Refrigerator, Dishwasher, Washer, Dryer, Wine Cooler, Water Heater
Features
- Open Floorplan, Sauna
- Basement: Partial,Finished
- Attic: None
- Number of fireplaces: 1
Interior area
- Total structure area: 2,573
- Total interior livable area: 2,573 sqft
- Finished area above ground: 2,573
Property
Parking
- Total spaces: 2
- Parking features: Attached, Garage Door Opener
- Attached garage spaces: 2
Lot
- Size: 0.93 Acres
- Features: Level, Cleared, Open Lot
Details
- Parcel number: 869889
- Zoning: RR1
Construction
Type & style
- Home type: SingleFamily
- Architectural style: Contemporary,Farm House
- Property subtype: Single Family Residence
Materials
- Wood Siding
- Foundation: Concrete Perimeter
- Roof: Asphalt
Condition
- New construction: No
- Year built: 1970
Utilities & green energy
- Sewer: Septic Tank
- Water: Public
- Utilities for property: Cable Available
Community & HOA
Community
- Features: Lake, Library, Medical Facilities, Paddle Tennis, Private School(s), Shopping/Mall
- Security: Security System
- Subdivision: Lakeville
HOA
- Has HOA: No
Location
- Region: Lakeville
Financial & listing details
- Price per square foot: $581/sqft
- Tax assessed value: $648,600
- Annual tax amount: $7,135
- Date on market: 3/23/2025
Estimated market value
Not available
Estimated sales range
Not available
Not available
Price history
Price history
| Date | Event | Price |
|---|---|---|
| 3/27/2025 | Listed for sale | $1,495,000+7.2%$581/sqft |
Source: | ||
| 1/10/2022 | Sold | $1,395,000$542/sqft |
Source: | ||
| 10/15/2021 | Contingent | $1,395,000$542/sqft |
Source: | ||
| 10/6/2021 | Listed for sale | $1,395,000+128.7%$542/sqft |
Source: | ||
| 6/14/2021 | Sold | $610,000+117.9%$237/sqft |
Source: | ||
Public tax history
Public tax history
| Year | Property taxes | Tax assessment |
|---|---|---|
| 2025 | $7,135 | $648,600 |
| 2024 | $7,135 | $648,600 |
| 2023 | $7,135 | $648,600 |
Find assessor info on the county website
BuyAbility℠ payment
Est. payment
$10,183/mo
Principal & interest
$7442
Property taxes
$2218
Home insurance
$523
Climate risks
Neighborhood: Lakeville
Nearby schools
GreatSchools rating
- 8/10Salisbury Central SchoolGrades: PK-8Distance: 2 mi
- 5/10Housatonic Valley Regional High SchoolGrades: 9-12Distance: 2.8 mi
Schools provided by the listing agent
- Elementary: Salisbury
- High: Housatonic
Source: Smart MLS. This data may not be complete. We recommend contacting the local school district to confirm school assignments for this home.
- Loading
- Loading






