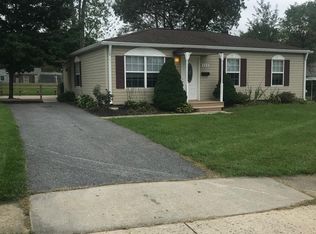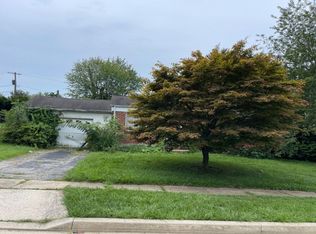Sold for $340,000 on 09/01/23
$340,000
323 Walgrove Rd, Reisterstown, MD 21136
3beds
1,728sqft
Single Family Residence
Built in 1959
10,064 Square Feet Lot
$378,400 Zestimate®
$197/sqft
$2,801 Estimated rent
Home value
$378,400
$359,000 - $397,000
$2,801/mo
Zestimate® history
Loading...
Owner options
Explore your selling options
What's special
This charming rancher style home is the perfect place to call home! The 3 bedroom, 1 full bathroom, 1 half bathroom, floor plan offers plenty of space with a primary suite featuring a half bath. Laminate flooring can be found throughout all three bedrooms and living room, while the eat in kitchen is outfitted with tile flooring, granite counters, and stainless steel appliances. The large family room off of the kitchen has a sliding door to the fully fenced backyard, perfect for entertaining! Additionally on the main level you'll find a full bathroom with tile flooring and tub/tile combo on the main level. Downstairs, a fully finished lower level boasts a gas fireplace, pool table and plenty of storage space. 1 car carport and oversized driveway offers plenty of off street parking. This home comes ready to move in with updates like a new roof (2019). Don't miss out on this great opportunity - schedule your showing today!
Zillow last checked: 8 hours ago
Listing updated: September 08, 2023 at 09:34am
Listed by:
Timothy Langhauser 443-928-8793,
Compass Home Group, LLC
Bought with:
Gabriela Thompson, 5005615
Compass
Source: Bright MLS,MLS#: MDBC2073052
Facts & features
Interior
Bedrooms & bathrooms
- Bedrooms: 3
- Bathrooms: 2
- Full bathrooms: 1
- 1/2 bathrooms: 1
- Main level bathrooms: 2
- Main level bedrooms: 3
Basement
- Area: 1133
Heating
- Forced Air, Natural Gas
Cooling
- Central Air, Electric
Appliances
- Included: Dishwasher, Disposal, Microwave, Refrigerator, Cooktop, Washer, Exhaust Fan, Dryer, Electric Water Heater
- Laundry: Has Laundry
Features
- Basement: Finished,Heated,Improved,Interior Entry,Exterior Entry,Side Entrance
- Number of fireplaces: 1
- Fireplace features: Gas/Propane
Interior area
- Total structure area: 2,461
- Total interior livable area: 1,728 sqft
- Finished area above ground: 1,328
- Finished area below ground: 400
Property
Parking
- Total spaces: 2
- Parking features: Attached Carport, Driveway, On Street
- Carport spaces: 2
- Has uncovered spaces: Yes
Accessibility
- Accessibility features: None
Features
- Levels: Two
- Stories: 2
- Pool features: None
- Fencing: Full
Lot
- Size: 10,064 sqft
- Dimensions: 1.00 x
Details
- Additional structures: Above Grade, Below Grade
- Parcel number: 04040419027920
- Zoning: RESIDENTIAL
- Special conditions: Standard
Construction
Type & style
- Home type: SingleFamily
- Architectural style: Ranch/Rambler
- Property subtype: Single Family Residence
Materials
- Brick
- Foundation: Block
- Roof: Shingle
Condition
- Excellent
- New construction: No
- Year built: 1959
Utilities & green energy
- Sewer: Public Sewer
- Water: Public
Community & neighborhood
Location
- Region: Reisterstown
- Subdivision: Suburbia
Other
Other facts
- Listing agreement: Exclusive Right To Sell
- Listing terms: Cash,Conventional,FHA,VA Loan
- Ownership: Ground Rent
Price history
| Date | Event | Price |
|---|---|---|
| 9/1/2023 | Sold | $340,000$197/sqft |
Source: | ||
| 8/1/2023 | Pending sale | $340,000$197/sqft |
Source: | ||
| 8/1/2023 | Price change | $340,000-2.9%$197/sqft |
Source: | ||
| 7/20/2023 | Listed for sale | $350,000+42.9%$203/sqft |
Source: | ||
| 1/14/2020 | Sold | $245,000-2%$142/sqft |
Source: Public Record Report a problem | ||
Public tax history
| Year | Property taxes | Tax assessment |
|---|---|---|
| 2025 | $4,610 +48.9% | $280,167 +9.7% |
| 2024 | $3,095 +7.5% | $255,400 +7.5% |
| 2023 | $2,879 +8.2% | $237,500 -7% |
Find assessor info on the county website
Neighborhood: 21136
Nearby schools
GreatSchools rating
- 5/10Reisterstown Elementary SchoolGrades: PK-5Distance: 0.3 mi
- 3/10Franklin Middle SchoolGrades: 6-8Distance: 1.3 mi
- 5/10Franklin High SchoolGrades: 9-12Distance: 0.7 mi
Schools provided by the listing agent
- District: Baltimore County Public Schools
Source: Bright MLS. This data may not be complete. We recommend contacting the local school district to confirm school assignments for this home.

Get pre-qualified for a loan
At Zillow Home Loans, we can pre-qualify you in as little as 5 minutes with no impact to your credit score.An equal housing lender. NMLS #10287.
Sell for more on Zillow
Get a free Zillow Showcase℠ listing and you could sell for .
$378,400
2% more+ $7,568
With Zillow Showcase(estimated)
$385,968
