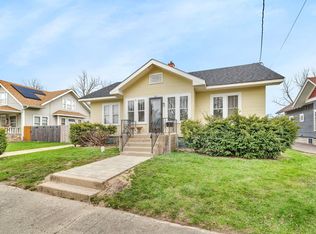You won't want to see any other homes after you see this completely updated and remodeled 4 bedroom Bungalow home! New paint throughout/Hardwood floors redone/Complete kitchen makeover with new cabinets, new tile flooring,newer SS appliances, new granite countertops with drop in sink/ Windows only a few years old/ All newer major mechanicals/ Since finishing and completely remodeling the attic for more living space, there is all new framing, drywall, trim, doors and electric along with 2 (dual zone) A/C with separate thermostats. It's every kid's dream pad upstairs! Bathrooms have been updated/ Added basement bathroom just awaiting your touches/ Washer and dryer new/ Basement all set for entertaining/ And if that's not enough, the backyard boasts an oversized inground pool along with fire pit and pergola to stay cool on those hot Summer days! This is what you call turn key ready!
This property is off market, which means it's not currently listed for sale or rent on Zillow. This may be different from what's available on other websites or public sources.

