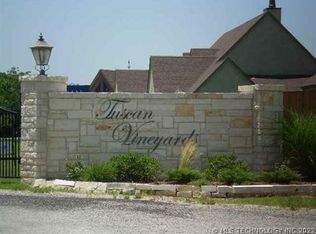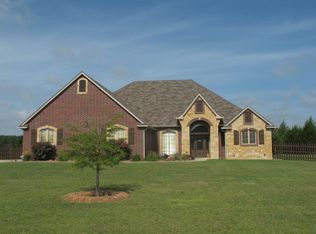Sold for $625,000
$625,000
323 Tuscan Rd, Ardmore, OK 73401
4beds
3,057sqft
Single Family Residence
Built in 2008
0.96 Acres Lot
$600,400 Zestimate®
$204/sqft
$2,666 Estimated rent
Home value
$600,400
$564,000 - $642,000
$2,666/mo
Zestimate® history
Loading...
Owner options
Explore your selling options
What's special
This gorgeous 4-bedroom, 2.5-bath custom home sits on a full 1-acre lot in the highly sought-after Tuscan Vineyard Gated Community, located in the Plainview School District. With elegant finishes, smart updates, and a flexible split floor plan that places the primary suite on its own side for added privacy, this home truly checks every box. Recent upgrades make it completely move-in ready: new septic pump (Jan 2025), new roof (March 2023), two CHA units (2020 & 2022), and new carpet in all bedrooms (Apr 2025). Step inside to find a welcoming barrel ceiling in the entryway, real hand-scraped hardwood floors, plantation shutters, solid wood interior doors, and crown molding throughout. The spacious living room boasts a fireplace with custom built-ins.
The gourmet kitchen is a chef’s dream—granite countertops, stainless steel appliances, a large walk-in pantry, abundant cabinetry, and a negotiable refrigerator. The oversized laundry room offers extra cabinet storage and workspace. The private primary suite is tucked away for ultimate retreat, featuring a huge walk-in closet, whirlpool tub, tiled shower, separate water closet, and a spacious vanity with plenty of storage. On the opposite side of the home, you’ll find three additional bedrooms and a convenient Jack-and-Jill bathroom—perfect for family or guests. A real bonus is the enclosed sunroom, ideal as a game room, second living area, home gym, or creative space—whatever suits your lifestyle. Outside, enjoy the extra-large covered patio overlooking a peaceful backyard with plenty of room to add a pool. The yard is fully enclosed with low-maintenance aluminum fencing that gives the look of wrought iron without the upkeep. Additional features include a storm shelter in the 3-car garage and motion-sensor exterior lighting for added peace of mind. Call today to schedule your private showing—homes like this don’t come around often!
Zillow last checked: 8 hours ago
Listing updated: May 30, 2025 at 03:04pm
Listed by:
Susan R Bolles 580-220-5897,
Ardmore Realty, Inc
Bought with:
Fern Bolles, 74773
White Buffalo Realty, Inc.
Source: MLS Technology, Inc.,MLS#: 2516060 Originating MLS: MLS Technology
Originating MLS: MLS Technology
Facts & features
Interior
Bedrooms & bathrooms
- Bedrooms: 4
- Bathrooms: 3
- Full bathrooms: 2
- 1/2 bathrooms: 1
Heating
- Central, Electric
Cooling
- Central Air
Appliances
- Included: Built-In Oven, Cooktop, Dishwasher, Electric Water Heater, Disposal, Microwave, Oven, Range
- Laundry: Washer Hookup
Features
- Attic, Granite Counters, Other, Vaulted Ceiling(s), Ceiling Fan(s)
- Flooring: Carpet, Tile, Wood
- Windows: Other, Insulated Windows
- Number of fireplaces: 1
- Fireplace features: Other
Interior area
- Total structure area: 3,057
- Total interior livable area: 3,057 sqft
Property
Parking
- Total spaces: 3
- Parking features: Attached, Garage, Garage Faces Side
- Attached garage spaces: 3
Features
- Levels: One
- Stories: 1
- Patio & porch: Covered, Patio
- Exterior features: Sprinkler/Irrigation, Rain Gutters
- Pool features: None
- Fencing: Other
Lot
- Size: 0.96 Acres
- Features: Mature Trees
Details
- Additional structures: None
- Parcel number: 93650000208000100
- Special conditions: Relocation
Construction
Type & style
- Home type: SingleFamily
- Architectural style: Ranch
- Property subtype: Single Family Residence
Materials
- Brick, Stone, Wood Frame
- Foundation: Slab
- Roof: Asphalt,Fiberglass
Condition
- Year built: 2008
Utilities & green energy
- Sewer: Aerobic Septic
- Water: Rural
- Utilities for property: Electricity Available, Water Available
Green energy
- Energy efficient items: Windows
Community & neighborhood
Security
- Security features: Storm Shelter, Smoke Detector(s)
Community
- Community features: Gutter(s)
Location
- Region: Ardmore
- Subdivision: Tuscan Vin
HOA & financial
HOA
- Has HOA: Yes
- HOA fee: $1,500 annually
- Amenities included: Gated
Other
Other facts
- Listing terms: Conventional,FHA,Other,VA Loan
Price history
| Date | Event | Price |
|---|---|---|
| 5/30/2025 | Sold | $625,000-0.8%$204/sqft |
Source: | ||
| 4/24/2025 | Pending sale | $629,900$206/sqft |
Source: | ||
| 4/17/2025 | Listed for sale | $629,900+168%$206/sqft |
Source: | ||
| 4/23/2020 | Sold | $235,000-38.2%$77/sqft |
Source: Public Record Report a problem | ||
| 3/11/2016 | Sold | $380,000+2.7%$124/sqft |
Source: | ||
Public tax history
| Year | Property taxes | Tax assessment |
|---|---|---|
| 2024 | $4,761 +3.1% | $53,058 +3% |
| 2023 | $4,618 +4.4% | $51,513 +3% |
| 2022 | $4,424 +0% | $50,012 +3% |
Find assessor info on the county website
Neighborhood: 73401
Nearby schools
GreatSchools rating
- 8/10Plainview Intermediate Elementary SchoolGrades: 3-5Distance: 2.3 mi
- 6/10Plainview Middle SchoolGrades: 6-8Distance: 2.3 mi
- 10/10Plainview High SchoolGrades: 9-12Distance: 2.3 mi
Schools provided by the listing agent
- Elementary: Plainview
- High: Plainview
- District: Plainview
Source: MLS Technology, Inc.. This data may not be complete. We recommend contacting the local school district to confirm school assignments for this home.
Get pre-qualified for a loan
At Zillow Home Loans, we can pre-qualify you in as little as 5 minutes with no impact to your credit score.An equal housing lender. NMLS #10287.

