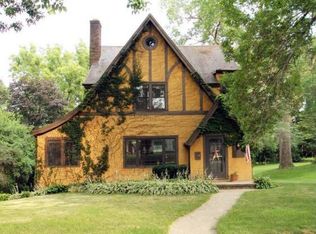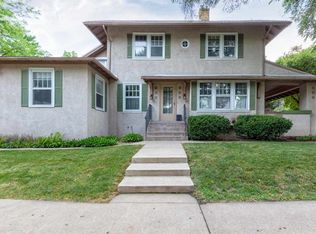Sold for $185,000 on 08/14/25
$185,000
323 Sunset Rd, Waterloo, IA 50701
2beds
1,725sqft
Single Family Residence
Built in 1913
0.31 Acres Lot
$184,900 Zestimate®
$107/sqft
$798 Estimated rent
Home value
$184,900
$165,000 - $209,000
$798/mo
Zestimate® history
Loading...
Owner options
Explore your selling options
What's special
Charm and Character inside and out, 2 bedroom with a possible 3rd. 1.5 baths both on the main floor with 1388 square foot main base. Spacious floor plan from the Living room, through the formal dining room, Kitchen, breakfast nook, formal with high ceilings and hard wood floors under the luxury vinyl and carpet. What a great location with Kinsley Elementary adjoining the property. Maintenance free vinyl siding. Front enclosed porch to watch kids going to school or when they are coming home from the playground or kingsley elementary school. A very nice large concrete patio. Very nice lot with park like green space. Detached 2 car garage with unique loft space man shed, pool table.
Zillow last checked: 8 hours ago
Listing updated: August 14, 2025 at 09:41am
Listed by:
Rick Bauer 319-493-3500,
RE/MAX Concepts - Waterloo
Bought with:
Gerald Sorensen, B59861000
RE/MAX Concepts - Cedar Falls
Source: Northeast Iowa Regional BOR,MLS#: 20253143
Facts & features
Interior
Bedrooms & bathrooms
- Bedrooms: 2
- Bathrooms: 1
- Full bathrooms: 1
Other
- Level: Upper
Other
- Level: Main
Other
- Level: Lower
Dining room
- Level: Main
Kitchen
- Level: Main
Living room
- Level: Main
Heating
- Forced Air, Natural Gas
Cooling
- Ceiling Fan(s), Central Air
Appliances
- Included: Appliances Negotiable, Microwave Built In, Free-Standing Range, Refrigerator, Vented Exhaust Fan, Gas Water Heater
Features
- Ceiling Fan(s), Elevator
- Flooring: Hardwood
- Basement: Block,Crawl Space,Floor Drain,Partially Finished
- Has fireplace: No
- Fireplace features: None
Interior area
- Total interior livable area: 1,725 sqft
- Finished area below ground: 0
Property
Parking
- Total spaces: 2
- Parking features: 2 Stall, Detached Garage, Oversized
- Carport spaces: 2
Features
- Patio & porch: Enclosed
Lot
- Size: 0.31 Acres
- Dimensions: 80'x170'
- Features: Corner Lot, Cul-De-Sac
Details
- Parcel number: 891334254005
- Zoning: R-1
- Special conditions: Standard
Construction
Type & style
- Home type: SingleFamily
- Property subtype: Single Family Residence
Materials
- Vertical Siding
- Roof: Shingle,Asphalt
Condition
- Year built: 1913
Utilities & green energy
- Sewer: Public Sewer
- Water: Public
Community & neighborhood
Location
- Region: Waterloo
Other
Other facts
- Road surface type: Concrete, Hard Surface Road
Price history
| Date | Event | Price |
|---|---|---|
| 8/14/2025 | Sold | $185,000+6%$107/sqft |
Source: | ||
| 7/5/2025 | Pending sale | $174,500$101/sqft |
Source: | ||
| 7/3/2025 | Listed for sale | $174,500$101/sqft |
Source: | ||
| 7/2/2025 | Listing removed | $1,395$1/sqft |
Source: Zillow Rentals | ||
| 4/18/2025 | Listed for rent | $1,395+5.3%$1/sqft |
Source: Zillow Rentals | ||
Public tax history
| Year | Property taxes | Tax assessment |
|---|---|---|
| 2024 | $3,408 +7.3% | $170,530 |
| 2023 | $3,176 +2.7% | $170,530 +17.9% |
| 2022 | $3,091 -1.3% | $144,590 |
Find assessor info on the county website
Neighborhood: 50701
Nearby schools
GreatSchools rating
- 5/10Kingsley Elementary SchoolGrades: K-5Distance: 0.1 mi
- 6/10Hoover Middle SchoolGrades: 6-8Distance: 1 mi
- 3/10West High SchoolGrades: 9-12Distance: 0.8 mi
Schools provided by the listing agent
- Elementary: Kingsley Elementary
- Middle: Hoover Intermediate
- High: West High
Source: Northeast Iowa Regional BOR. This data may not be complete. We recommend contacting the local school district to confirm school assignments for this home.

Get pre-qualified for a loan
At Zillow Home Loans, we can pre-qualify you in as little as 5 minutes with no impact to your credit score.An equal housing lender. NMLS #10287.

