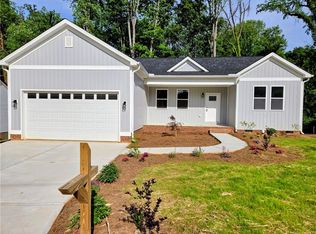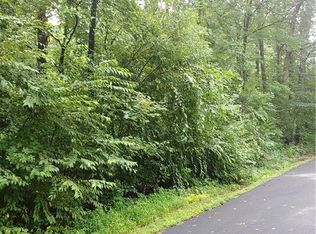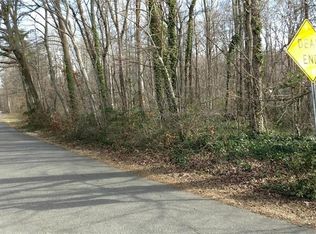Sold for $330,000 on 08/12/24
$330,000
323 Styers Rd, Winston Salem, NC 27105
3beds
1,503sqft
Stick/Site Built, Residential, Single Family Residence
Built in 2024
0.4 Acres Lot
$338,900 Zestimate®
$--/sqft
$1,792 Estimated rent
Home value
$338,900
$308,000 - $373,000
$1,792/mo
Zestimate® history
Loading...
Owner options
Explore your selling options
What's special
Tired of affordable homes that look & feel cheap? Want a new ranch to minimize stairs but they're hard to find? No interest in moving into a home that needs cleaning/fixing? Then check out the 3 BR/2bathroom homes being built on Styers Road in N. Winston-Salem! 3 homes currently to pick from with more coming soon; similar model, but different elevations, finishes, etc., so each is distinct. What makes these homes special? Brick foundations, high crawl spaces, large decks, finished 2-car garages, new vinyl windows, new HVAC, new architectural shingle roofs & more. The interiors will be stunning with huge open living room/kitchen/dining room combo w/cathedral ceilings, 9' ceilings elsewhere, granite counters, LVP flooring, tile backsplash, tile shower and/or tub surrounds, upgrade cabinets, new kitchen appliances (except fridge), impressive fixtures & more. 323 Styers target completion date is 7/31/24 depending on weather, availability of materials, etc. AGENTS: SEE AGENT ONLY COMMENTS.
Zillow last checked: 8 hours ago
Listing updated: August 14, 2024 at 08:55am
Listed by:
Michael Lemmons 336-671-8358,
Realty One Group Results
Bought with:
Royda Turman, 278840
Keller Williams Realty Elite
Source: Triad MLS,MLS#: 1143976 Originating MLS: Winston-Salem
Originating MLS: Winston-Salem
Facts & features
Interior
Bedrooms & bathrooms
- Bedrooms: 3
- Bathrooms: 2
- Full bathrooms: 2
- Main level bathrooms: 2
Primary bedroom
- Level: Main
- Dimensions: 13.17 x 14
Bedroom 2
- Level: Main
- Dimensions: 10.83 x 12.33
Bedroom 3
- Level: Main
- Dimensions: 10.83 x 12
Kitchen
- Level: Main
- Dimensions: 13.33 x 18.92
Laundry
- Level: Main
- Dimensions: 6.58 x 5.17
Living room
- Level: Main
- Dimensions: 14.83 x 18.92
Heating
- Heat Pump, Electric
Cooling
- Central Air, Heat Pump
Appliances
- Included: Microwave, Dishwasher, Free-Standing Range, Electric Water Heater
- Laundry: Dryer Connection, Main Level, Washer Hookup
Features
- Ceiling Fan(s), Dead Bolt(s), Pantry, See Remarks, Solid Surface Counter
- Flooring: Vinyl
- Basement: Crawl Space
- Attic: Access Only
- Has fireplace: No
Interior area
- Total structure area: 1,503
- Total interior livable area: 1,503 sqft
- Finished area above ground: 1,503
Property
Parking
- Total spaces: 2
- Parking features: Driveway, Garage, Garage Door Opener, Attached, Garage Faces Front
- Attached garage spaces: 2
- Has uncovered spaces: Yes
Features
- Levels: One
- Stories: 1
- Patio & porch: Porch
- Pool features: None
Lot
- Size: 0.40 Acres
- Features: Not in Flood Zone
Details
- Parcel number: 6828601150
- Zoning: RS9
- Special conditions: Owner Sale
Construction
Type & style
- Home type: SingleFamily
- Architectural style: Ranch
- Property subtype: Stick/Site Built, Residential, Single Family Residence
Materials
- Aluminum Siding, Brick, Vinyl Siding
Condition
- New Construction
- New construction: Yes
- Year built: 2024
Utilities & green energy
- Sewer: Public Sewer
- Water: Public
Community & neighborhood
Security
- Security features: Smoke Detector(s)
Location
- Region: Winston Salem
- Subdivision: Styers Park
Other
Other facts
- Listing agreement: Exclusive Right To Sell
- Listing terms: Cash,Conventional,FHA,VA Loan
Price history
| Date | Event | Price |
|---|---|---|
| 8/12/2024 | Sold | $330,000 |
Source: | ||
| 6/30/2024 | Pending sale | $330,000 |
Source: | ||
| 6/6/2024 | Listed for sale | $330,000+4300% |
Source: | ||
| 1/18/2021 | Listing removed | $7,500$5/sqft |
Source: | ||
| 8/22/2020 | Listed for sale | $7,500-25%$5/sqft |
Source: Keller Williams Realty #989321 Report a problem | ||
Public tax history
| Year | Property taxes | Tax assessment |
|---|---|---|
| 2025 | $3,572 +2580.4% | $324,100 +3311.6% |
| 2024 | $133 +4.8% | $9,500 |
| 2023 | $127 +1.9% | $9,500 |
Find assessor info on the county website
Neighborhood: Hunter Hills
Nearby schools
GreatSchools rating
- 2/10North Hills ElementaryGrades: PK-5Distance: 1.1 mi
- 3/10Virtual AcademyGrades: PK-12Distance: 4.3 mi
- 2/10North Forsyth HighGrades: 9-12Distance: 1.2 mi
Get a cash offer in 3 minutes
Find out how much your home could sell for in as little as 3 minutes with a no-obligation cash offer.
Estimated market value
$338,900
Get a cash offer in 3 minutes
Find out how much your home could sell for in as little as 3 minutes with a no-obligation cash offer.
Estimated market value
$338,900



