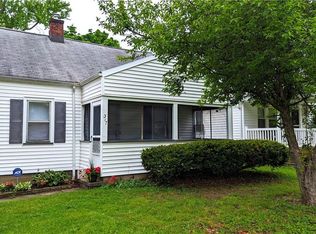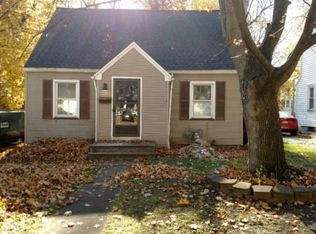Great updated home in sought close to all. Nice front porch off main entrance. 3 bdrm 1st level with Master bdrm on 2nd floor. Hardwood floors. Living & dining room combo. Updated main bath (2005) features Bain-ultra "air-tub". Oak kitchen with all appliances & pantry. Huge 2nd floor master with separate dressing area and 2 full closets. Extra under eave storage too! Full finished family room in basement with w/w carpeting & cable/internet ready. Full bath in lower level with shower. Hi-effec Furnace 2005; Tear off roof 2004. Deck of bedroom/Den with sliding glass doors. Fenced in areas for play & pets! Move in ready! Close to shopping; schools; and expressways.
This property is off market, which means it's not currently listed for sale or rent on Zillow. This may be different from what's available on other websites or public sources.

