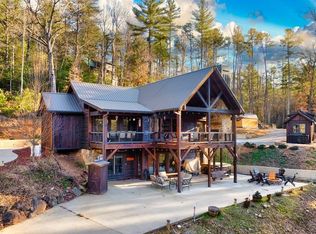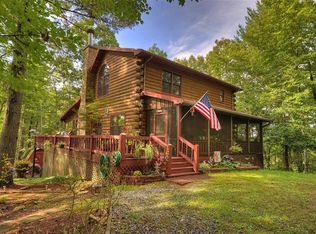Sold
$935,000
323 Stanley Creek Rd, Blue Ridge, GA 30513
4beds
3,000sqft
Residential
Built in 2016
3.25 Acres Lot
$926,800 Zestimate®
$312/sqft
$4,489 Estimated rent
Home value
$926,800
$834,000 - $1.02M
$4,489/mo
Zestimate® history
Loading...
Owner options
Explore your selling options
What's special
Discover the dream of mountain living in this beautiful craftsman custom built home originally built by Keith Sumner. Exterior offers over 3 acres of privacy with the home having the compliments of live edge rustic siding freshly stained in 2024 with gorgeous rock accents, gorgeous entry door, seasonal mountain views with potential of year around, private gated entrance outside the community, 2 exterior out buildings, whole house generator, 2 fire pits, beautifully landscaped when in season, and fully concreted driveway!! Inside you will be greeted with warmth!! Main kitchen offers gas range, exquisite masterpiece concrete counter tops, rustic compliments and open to the great room boasting 1 of the 3 rock fireplaces throughout the home. 2 Master ensuites on the main with rock shower accents and walk in closets. The front deck area for entertaining and enjoying offers wood burning fireplace and mountain views. The terrace level has been completed with kitchen, fireplace, 2nd laundry, 2 bed/2 baths, and bonus sleeping nook area. Outside on the patio enjoy the hot tub and firepit area for relaxing. This home is located in the heart of Aska Adventure Area surrounded by all the outdoor activities Blue Ridge offers. The location is prime, and the price is right!!! (2 HVAC units one for each level, on demand hot water heater, gas fp both are electronic control, wood burning fp has gas starter, FURNISHED)
Zillow last checked: 8 hours ago
Listing updated: June 02, 2025 at 10:23am
Listed by:
Julie-n-Teesha Team 706-851-8266,
Ansley Real Estate Christie's Int. Real Estate
Bought with:
Julie-n-Teesha Team, 0
Ansley Real Estate Christie's Int. Real Estate
Haley Craig, 419425
REMAX Town & Country - Hiawassee
Source: NGBOR,MLS#: 412393
Facts & features
Interior
Bedrooms & bathrooms
- Bedrooms: 4
- Bathrooms: 4
- Full bathrooms: 4
- Main level bedrooms: 2
Primary bedroom
- Level: Main
Heating
- Central, Propane
Cooling
- Central Air
Appliances
- Included: Refrigerator, Oven, Microwave, Dishwasher, Washer, Dryer, Tankless Water Heater, Gas Water Heater
- Laundry: Main Level, In Basement, See Remarks, Laundry Room
Features
- Ceiling Fan(s), Wet Bar, Cathedral Ceiling(s), Sheetrock, Wood, Eat-in Kitchen, High Speed Internet
- Flooring: Concrete, Wood, Tile
- Windows: Wood Frames
- Basement: Finished,Full
- Number of fireplaces: 3
- Fireplace features: Gas Log, Wood Burning
- Furnished: Yes
Interior area
- Total structure area: 3,000
- Total interior livable area: 3,000 sqft
Property
Parking
- Parking features: Driveway, Concrete
- Has uncovered spaces: Yes
Features
- Levels: Two
- Stories: 2
- Patio & porch: Front Porch, Deck, Covered, Patio
- Exterior features: Storage, Private Yard, Fire Pit, Retaining Walls
- Has spa: Yes
- Spa features: Heated
- Has view: Yes
- View description: Mountain(s), Seasonal, Year Round, Long Range, Trees/Woods
- Frontage type: Road
Lot
- Size: 3.25 Acres
- Topography: Sloping,Wooded
Details
- Parcel number: 0039 0211K
- Other equipment: Satellite Dish, Generator
Construction
Type & style
- Home type: SingleFamily
- Architectural style: Cabin,Country,Craftsman
- Property subtype: Residential
Materials
- Frame, Concrete, Wood Siding, Stone, See Remarks
- Roof: Metal
Condition
- Resale
- New construction: No
- Year built: 2016
Utilities & green energy
- Sewer: Septic Tank
- Water: Community, Shared Well
Community & neighborhood
Community
- Community features: Gated
Location
- Region: Blue Ridge
- Subdivision: The Forest Has Eyes
HOA & financial
HOA
- Has HOA: Yes
- HOA fee: $550 annually
Other
Other facts
- Road surface type: Paved
Price history
| Date | Event | Price |
|---|---|---|
| 4/15/2025 | Sold | $935,000-1.6%$312/sqft |
Source: NGBOR #412393 Report a problem | ||
| 3/10/2025 | Pending sale | $950,000$317/sqft |
Source: NGBOR #412393 Report a problem | ||
| 3/7/2025 | Price change | $950,000-2.6%$317/sqft |
Source: NGBOR #412393 Report a problem | ||
| 1/8/2025 | Listed for sale | $975,000+2767.6%$325/sqft |
Source: NGBOR #412393 Report a problem | ||
| 6/29/2015 | Sold | $34,000$11/sqft |
Source: Public Record Report a problem | ||
Public tax history
| Year | Property taxes | Tax assessment |
|---|---|---|
| 2024 | $2,238 +10.8% | $244,212 +23.3% |
| 2023 | $2,019 -0.9% | $198,065 -0.9% |
| 2022 | $2,038 +39.6% | $199,906 +92% |
Find assessor info on the county website
Neighborhood: 30513
Nearby schools
GreatSchools rating
- 4/10Blue Ridge Elementary SchoolGrades: PK-5Distance: 7.1 mi
- 7/10Fannin County Middle SchoolGrades: 6-8Distance: 6.6 mi
- 4/10Fannin County High SchoolGrades: 9-12Distance: 6.2 mi

Get pre-qualified for a loan
At Zillow Home Loans, we can pre-qualify you in as little as 5 minutes with no impact to your credit score.An equal housing lender. NMLS #10287.
Sell for more on Zillow
Get a free Zillow Showcase℠ listing and you could sell for .
$926,800
2% more+ $18,536
With Zillow Showcase(estimated)
$945,336
