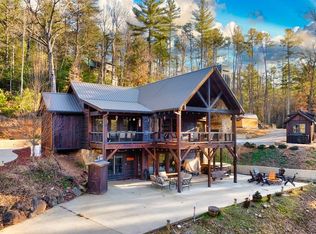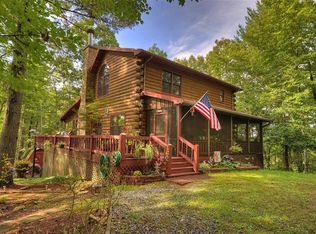Closed
$935,000
323 Stanley Creek Rd #31, Blue Ridge, GA 30513
4beds
3,000sqft
Single Family Residence, Cabin
Built in 2016
3.25 Acres Lot
$969,100 Zestimate®
$312/sqft
$4,489 Estimated rent
Home value
$969,100
$814,000 - $1.15M
$4,489/mo
Zestimate® history
Loading...
Owner options
Explore your selling options
What's special
Discover the dream of mountain living in this beautiful craftsman custom built home originally built by Keith Sumner. Exterior offers over 3 acres of privacy with the home having the compliments of live edge rustic siding freshly stained in 2024 with gorgeous rock accents, gorgeous entry door, seasonal mountain views with potential of year around, private gated entrance outside the community, 2 exterior out buildings, whole house generator, 2 fire pits, beautifully landscaped when in season, and fully concreted driveway!! Inside you will be greeted with warmth!! Main kitchen offers gas range, exquisite masterpiece concrete counter tops, rustic compliments and open to the great room boasting 1 of the 3 rock fireplaces throughout the home. 2 Master ensuites on the main with rock shower accents and walk in closets. The front deck area for entertaining and enjoying offers wood burning fireplace and mountain views. The terrace level has been completed with kitchen, fireplace, 2nd laundry, 2 bed/2 baths, and bonus sleeping nook area. Outside on the patio enjoy the hot tub and firepit area for relaxing. This home is located in the heart of Aska Adventure Area surrounded by all the outdoor activities Blue Ridge offers. The location is prime, and the price is right!!! (2 HVAC units one for each level, on demand hot water heater, gas fp both are electronic control, wood burning fp has gas starter, FURNISHED)
Zillow last checked: 8 hours ago
Listing updated: June 02, 2025 at 10:22am
Listed by:
Julie N Teesha Team 7066134663,
Ansley RE|Christie's Int'l RE
Bought with:
Haley M Craig, 419425
RE/MAX Town & Country-Hiawassee
Source: GAMLS,MLS#: 10440149
Facts & features
Interior
Bedrooms & bathrooms
- Bedrooms: 4
- Bathrooms: 4
- Full bathrooms: 4
- Main level bathrooms: 2
- Main level bedrooms: 2
Heating
- Central, Propane
Cooling
- Ceiling Fan(s), Central Air
Appliances
- Included: Dishwasher, Dryer, Gas Water Heater, Microwave, Refrigerator, Tankless Water Heater, Washer
- Laundry: In Basement, Other
Features
- Master On Main Level, Wet Bar
- Flooring: Tile
- Basement: Finished,Full
- Number of fireplaces: 3
- Fireplace features: Gas Log
Interior area
- Total structure area: 3,000
- Total interior livable area: 3,000 sqft
- Finished area above ground: 1,500
- Finished area below ground: 1,500
Property
Parking
- Parking features: Detached
- Has garage: Yes
Features
- Levels: Two
- Stories: 2
- Patio & porch: Deck, Patio
- Has private pool: Yes
- Pool features: Pool/Spa Combo
- Has view: Yes
- View description: Mountain(s), Seasonal View
Lot
- Size: 3.25 Acres
- Features: Sloped
- Residential vegetation: Wooded
Details
- Additional structures: Shed(s)
- Parcel number: 0039 0211K
- Other equipment: Satellite Dish
Construction
Type & style
- Home type: SingleFamily
- Architectural style: Country/Rustic,Craftsman
- Property subtype: Single Family Residence, Cabin
Materials
- Concrete, Other, Stone, Wood Siding
- Roof: Metal
Condition
- Resale
- New construction: No
- Year built: 2016
Details
- Warranty included: Yes
Utilities & green energy
- Sewer: Septic Tank
- Water: Shared Well
- Utilities for property: High Speed Internet
Community & neighborhood
Community
- Community features: Gated
Location
- Region: Blue Ridge
- Subdivision: The Forest Has Eyes
HOA & financial
HOA
- Has HOA: Yes
- HOA fee: $550 annually
- Services included: Other, Private Roads
Other
Other facts
- Listing agreement: Exclusive Right To Sell
- Listing terms: 1031 Exchange,Cash,Conventional,FHA,USDA Loan,VA Loan
Price history
| Date | Event | Price |
|---|---|---|
| 4/15/2025 | Sold | $935,000-1.6%$312/sqft |
Source: | ||
| 3/12/2025 | Pending sale | $950,000$317/sqft |
Source: | ||
| 3/7/2025 | Price change | $950,000-2.6%$317/sqft |
Source: | ||
| 1/14/2025 | Listed for sale | $975,000$325/sqft |
Source: | ||
Public tax history
Tax history is unavailable.
Neighborhood: 30513
Nearby schools
GreatSchools rating
- 4/10Blue Ridge Elementary SchoolGrades: PK-5Distance: 7.1 mi
- 7/10Fannin County Middle SchoolGrades: 6-8Distance: 6.6 mi
- 4/10Fannin County High SchoolGrades: 9-12Distance: 6.2 mi
Schools provided by the listing agent
- Elementary: Blue Ridge
- Middle: Fannin County
- High: Fannin County
Source: GAMLS. This data may not be complete. We recommend contacting the local school district to confirm school assignments for this home.

Get pre-qualified for a loan
At Zillow Home Loans, we can pre-qualify you in as little as 5 minutes with no impact to your credit score.An equal housing lender. NMLS #10287.
Sell for more on Zillow
Get a free Zillow Showcase℠ listing and you could sell for .
$969,100
2% more+ $19,382
With Zillow Showcase(estimated)
$988,482
