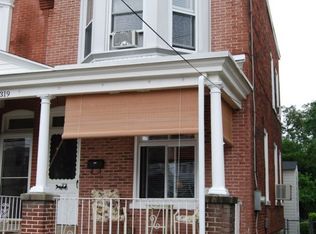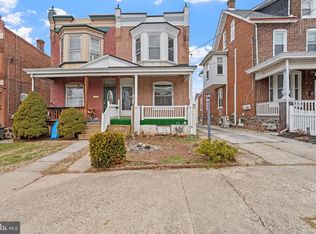Sold for $275,000 on 07/16/25
$275,000
323 Spring St, Royersford, PA 19468
2beds
1,374sqft
Single Family Residence
Built in 1901
4,200 Square Feet Lot
$279,900 Zestimate®
$200/sqft
$1,903 Estimated rent
Home value
$279,900
$260,000 - $299,000
$1,903/mo
Zestimate® history
Loading...
Owner options
Explore your selling options
What's special
Welcome to this charming twin home located in the highly desirable Spring-Ford School District. Nestled on a quiet street just minutes from schools, shopping, and major routes, this home offers both convenience and potential. Step inside to a spacious living room featuring a cozy fireplace, perfect for relaxing evenings. The main level also includes a formal dining room, a functional kitchen that opens to the backyard, and a convenient half bathroom. Enjoy the warmer months from the large front porch or entertain in the private backyard. Upstairs, you’ll find two generously sized bedrooms, a large full bathroom, and a bonus room ideal for a home office, nursery, or expanded closet space. The unfinished basement provides ample storage and additional possibilities. While the home could benefit from some updating, it presents a great opportunity to add value and make it your own. Don’t miss your chance to own a home in this sought-after community!
Zillow last checked: 8 hours ago
Listing updated: July 16, 2025 at 02:39pm
Listed by:
Dana DeLuzio-mariani 610-761-7564,
EXP Realty, LLC
Bought with:
Anthony J. Tarantino JR., RS228791
EveryHome Realtors
Source: Bright MLS,MLS#: PAMC2137968
Facts & features
Interior
Bedrooms & bathrooms
- Bedrooms: 2
- Bathrooms: 2
- Full bathrooms: 1
- 1/2 bathrooms: 1
- Main level bathrooms: 1
Primary bedroom
- Level: Upper
- Area: 140 Square Feet
- Dimensions: 14 X 10
Primary bedroom
- Level: Unspecified
Bedroom 1
- Level: Upper
- Area: 96 Square Feet
- Dimensions: 12 X 8
Bedroom 2
- Level: Upper
- Area: 104 Square Feet
- Dimensions: 13 X 8
Dining room
- Level: Main
- Area: 156 Square Feet
- Dimensions: 12 X 13
Half bath
- Level: Main
Kitchen
- Features: Kitchen - Electric Cooking
- Level: Main
- Area: 105 Square Feet
- Dimensions: 7 X 15
Living room
- Level: Main
- Area: 364 Square Feet
- Dimensions: 14 X 26
Heating
- Baseboard, Oil
Cooling
- Wall Unit(s)
Appliances
- Included: Dishwasher, Electric Water Heater
- Laundry: In Basement
Features
- Ceiling Fan(s), Eat-in Kitchen
- Flooring: Carpet
- Basement: Full
- Has fireplace: No
Interior area
- Total structure area: 1,374
- Total interior livable area: 1,374 sqft
- Finished area above ground: 1,374
- Finished area below ground: 0
Property
Parking
- Parking features: On Street
- Has uncovered spaces: Yes
Accessibility
- Accessibility features: None
Features
- Levels: Two
- Stories: 2
- Patio & porch: Porch
- Pool features: None
Lot
- Size: 4,200 sqft
- Dimensions: 21.00 x 0.00
- Features: Rear Yard
Details
- Additional structures: Above Grade, Below Grade
- Parcel number: 190003640004
- Zoning: RES
- Special conditions: Standard
Construction
Type & style
- Home type: SingleFamily
- Architectural style: Other
- Property subtype: Single Family Residence
- Attached to another structure: Yes
Materials
- Brick
- Foundation: Stone, Concrete Perimeter
- Roof: Pitched,Shingle
Condition
- Average
- New construction: No
- Year built: 1901
Utilities & green energy
- Sewer: Public Sewer
- Water: Public
Community & neighborhood
Location
- Region: Royersford
- Subdivision: None Available
- Municipality: ROYERSFORD BORO
Other
Other facts
- Listing agreement: Exclusive Right To Sell
- Listing terms: Cash,Conventional,FHA
- Ownership: Fee Simple
Price history
| Date | Event | Price |
|---|---|---|
| 7/16/2025 | Sold | $275,000$200/sqft |
Source: | ||
| 7/15/2025 | Pending sale | $275,000$200/sqft |
Source: | ||
| 6/11/2025 | Contingent | $275,000$200/sqft |
Source: | ||
| 5/31/2025 | Listed for sale | $275,000$200/sqft |
Source: | ||
| 5/23/2025 | Contingent | $275,000$200/sqft |
Source: | ||
Public tax history
| Year | Property taxes | Tax assessment |
|---|---|---|
| 2024 | $3,718 | $84,120 |
| 2023 | $3,718 +5.9% | $84,120 |
| 2022 | $3,512 -1.6% | $84,120 |
Find assessor info on the county website
Neighborhood: 19468
Nearby schools
GreatSchools rating
- 8/10Royersford Elementary SchoolGrades: K-4Distance: 0.2 mi
- 6/10Spring-Ford Ms 8th Grade CenterGrades: 8Distance: 0.5 mi
- 9/10Spring-Ford Shs 10-12 Gr CenterGrades: 9-12Distance: 0.8 mi
Schools provided by the listing agent
- District: Spring-ford Area
Source: Bright MLS. This data may not be complete. We recommend contacting the local school district to confirm school assignments for this home.

Get pre-qualified for a loan
At Zillow Home Loans, we can pre-qualify you in as little as 5 minutes with no impact to your credit score.An equal housing lender. NMLS #10287.
Sell for more on Zillow
Get a free Zillow Showcase℠ listing and you could sell for .
$279,900
2% more+ $5,598
With Zillow Showcase(estimated)
$285,498
