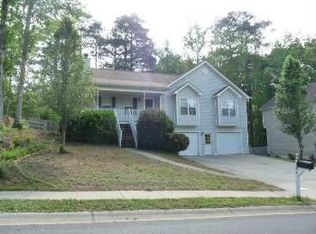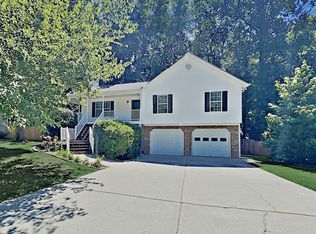On cul-de-sac, fully updated with finished lower level AND workshop/hobby area! Just LOOK at the pics! Smart farmhouse flair with updated with gray paint throughout and TRULY move-in ready and a gem of a find! Ample great room leads to updated farmhouse kitchen with LOADS of cupboard/counter space and flows seamlessly into grand dining room. Beautifully appointed master with tray ceiling, chestnut-toned floors, en-suite bath, double vanities. Finished lower level includes great room, ANOTHER bedroom, full bath AND a huge workshop/hobby/storage area..What??!! Onto the backyard with a deck and patio along with very pretty fenced yard. New water heater. Newer HVAC. This is the whole package so ya gotta run to it before someone else grabs YOUR home!
This property is off market, which means it's not currently listed for sale or rent on Zillow. This may be different from what's available on other websites or public sources.

