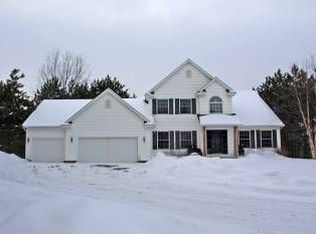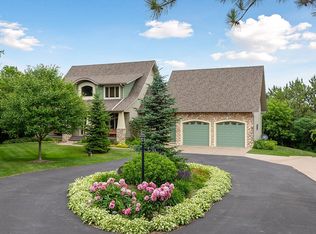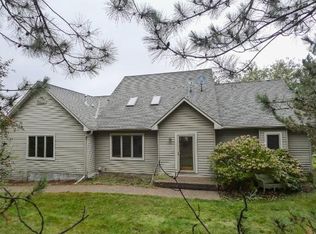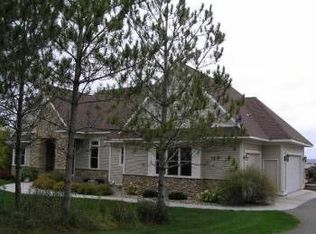Closed
$690,000
323 Soo Line Rd, Hudson, WI 54016
5beds
3,660sqft
Single Family Residence
Built in 2005
2.54 Acres Lot
$718,500 Zestimate®
$189/sqft
$3,598 Estimated rent
Home value
$718,500
$683,000 - $754,000
$3,598/mo
Zestimate® history
Loading...
Owner options
Explore your selling options
What's special
Fantastic opportunity to own this fabulous 5BD, 4BA custom home on 2.5+ private acres. Upon entering, you'll be captivated by all the large windows with so much natural light and floor to ceiling stone fireplace (1 of 4), perfect for cozy winter nights. The floor plan is ideal for entertaining, with a 3-season porch with fireplace and attached deck that overlooks your expansive backyard oasis. A main-level primary suite adds a touch of luxury, with additional office and laundry room for easy living. The large lower-level family room with custom Cherry wet bar is the perfect spot to watch the game or enjoy the views from your LL patio with hot tub. A two-car attached garage with a new additional 2 car detached garage and loft provides ample space to store all your toys. Don't miss the chance to make this meticulously crafted property your own—schedule a viewing today and experience the epitome of comfort and style!
Zillow last checked: 8 hours ago
Listing updated: April 23, 2025 at 10:51pm
Listed by:
Meghan Elise Porter 612-229-9573,
EXP Realty, LLC,
Capecchi & Company 612-804-9259
Bought with:
Lyn Bockert
Keller Williams Premier Realty
Source: NorthstarMLS as distributed by MLS GRID,MLS#: 6490926
Facts & features
Interior
Bedrooms & bathrooms
- Bedrooms: 5
- Bathrooms: 4
- Full bathrooms: 3
- 1/2 bathrooms: 1
Bedroom 1
- Level: Main
- Area: 192 Square Feet
- Dimensions: 16x12
Bedroom 2
- Level: Upper
- Area: 156 Square Feet
- Dimensions: 13x12
Bedroom 3
- Level: Upper
- Area: 110 Square Feet
- Dimensions: 11x10
Bedroom 4
- Level: Lower
- Area: 144 Square Feet
- Dimensions: 12x12
Bedroom 5
- Level: Lower
- Area: 144 Square Feet
- Dimensions: 12x12
Deck
- Level: Main
- Area: 168 Square Feet
- Dimensions: 14x12
Dining room
- Level: Main
- Area: 143 Square Feet
- Dimensions: 13x11
Family room
- Level: Lower
- Area: 270 Square Feet
- Dimensions: 18x15
Kitchen
- Level: Main
- Area: 247 Square Feet
- Dimensions: 19x13
Laundry
- Level: Main
- Area: 64 Square Feet
- Dimensions: 8x8
Living room
- Level: Main
- Area: 252 Square Feet
- Dimensions: 18x14
Porch
- Level: Main
- Area: 144 Square Feet
- Dimensions: 12x12
Heating
- Forced Air
Cooling
- Central Air
Appliances
- Included: Dishwasher, Dryer, Microwave, Range, Refrigerator, Stainless Steel Appliance(s), Washer
Features
- Basement: Daylight,Finished,Full,Walk-Out Access
- Number of fireplaces: 4
- Fireplace features: Family Room, Gas, Living Room, Primary Bedroom, Wood Burning
Interior area
- Total structure area: 3,660
- Total interior livable area: 3,660 sqft
- Finished area above ground: 2,260
- Finished area below ground: 1,400
Property
Parking
- Total spaces: 4
- Parking features: Attached, Detached
- Attached garage spaces: 4
Accessibility
- Accessibility features: None
Features
- Levels: One and One Half
- Stories: 1
- Patio & porch: Deck, Patio, Porch
Lot
- Size: 2.54 Acres
- Dimensions: 370 x 281 x 299 x 354
- Features: Many Trees
Details
- Additional structures: Additional Garage
- Foundation area: 1565
- Parcel number: 040122290000
- Zoning description: Residential-Single Family
Construction
Type & style
- Home type: SingleFamily
- Property subtype: Single Family Residence
Materials
- Brick/Stone, Vinyl Siding
- Roof: Asphalt,Pitched
Condition
- Age of Property: 20
- New construction: No
- Year built: 2005
Utilities & green energy
- Gas: Natural Gas
- Sewer: Tank with Drainage Field
- Water: Well
Community & neighborhood
Location
- Region: Hudson
- Subdivision: Glover Station 3rd Add
HOA & financial
HOA
- Has HOA: No
Price history
| Date | Event | Price |
|---|---|---|
| 4/23/2024 | Sold | $690,000-0.7%$189/sqft |
Source: | ||
| 4/16/2024 | Pending sale | $695,000$190/sqft |
Source: | ||
| 2/29/2024 | Listed for sale | $695,000+85.3%$190/sqft |
Source: | ||
| 2/10/2017 | Sold | $375,000-6.2%$102/sqft |
Source: | ||
| 10/12/2016 | Listed for sale | $399,900$109/sqft |
Source: RE/MAX Professionals #4769825 Report a problem | ||
Public tax history
| Year | Property taxes | Tax assessment |
|---|---|---|
| 2024 | $7,727 +4.4% | $623,200 |
| 2023 | $7,399 +19.3% | $623,200 |
| 2022 | $6,200 +1.7% | $623,200 +43.9% |
Find assessor info on the county website
Neighborhood: 54016
Nearby schools
GreatSchools rating
- 6/10Westside Elementary SchoolGrades: PK-5Distance: 4.3 mi
- 7/10Meyer Middle SchoolGrades: 6-8Distance: 5.1 mi
- 9/10River Falls High SchoolGrades: 9-12Distance: 6.2 mi

Get pre-qualified for a loan
At Zillow Home Loans, we can pre-qualify you in as little as 5 minutes with no impact to your credit score.An equal housing lender. NMLS #10287.
Sell for more on Zillow
Get a free Zillow Showcase℠ listing and you could sell for .
$718,500
2% more+ $14,370
With Zillow Showcase(estimated)
$732,870


