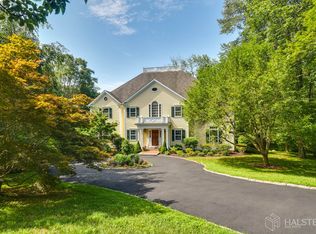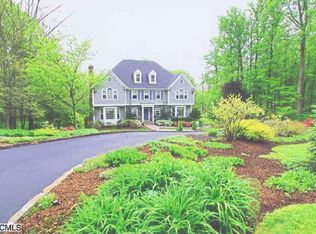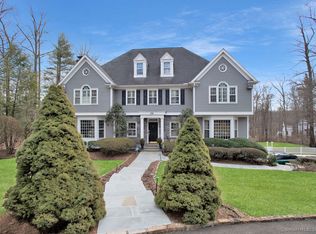Sold for $2,795,000 on 07/01/24
$2,795,000
323 Smith Ridge Road, New Canaan, CT 06840
5beds
7,291sqft
Single Family Residence
Built in 1987
2.9 Acres Lot
$3,081,300 Zestimate®
$383/sqft
$16,022 Estimated rent
Home value
$3,081,300
$2.74M - $3.45M
$16,022/mo
Zestimate® history
Loading...
Owner options
Explore your selling options
What's special
Tucked into the woods is a stately colonial on 3 acres. Spectacular views of professionally landscaped property & tranquil fishing pond. Elegance abounds w/ detailed moldings, graceful arches & French doors allowing sunlight to flood the home. Stunning cook’s kitchen includes high end appliances, breakfast bar, pantries & ample seating. Kitchen opens to family room w/ cathedral ceilings and cozy FP. LR offers an additional FP, coffered ceiling & adjacent office w/ custom built-ins. Extra-large mud/laundry room leads to back staircase. Upstairs a primary suite includes a Juliet balcony, multi closet system, including cedar-lined & gorgeous marble bath. Huge bonus room, 3 large BRs, 3 1/2 baths complete this level. A fully appointed au pair suite has access to private entrance. Abundant storage throughout, 5 car garages, finished lower level. 4 season living w/ outdoor decking & patios take advantage of exquisite surroundings. Close to New Canaan’s charming town center. Not to be missed! Major building and improvement project took place between 2016 and 2018. See improvement list
Zillow last checked: 8 hours ago
Listing updated: October 01, 2024 at 01:30am
Listed by:
Marsha Charles 203-904-4663,
Coldwell Banker Realty 203-966-3737,
Holly Slattery 203-722-2139,
Coldwell Banker Realty
Bought with:
Fernanda Ramos, RES.0827853
BHHS Darien/New Canaan
Source: Smart MLS,MLS#: 24002194
Facts & features
Interior
Bedrooms & bathrooms
- Bedrooms: 5
- Bathrooms: 7
- Full bathrooms: 5
- 1/2 bathrooms: 2
Primary bedroom
- Features: High Ceilings, Balcony/Deck, Bedroom Suite, Full Bath, Walk-In Closet(s)
- Level: Upper
- Area: 366.08 Square Feet
- Dimensions: 14.3 x 25.6
Bedroom
- Level: Upper
- Area: 210.91 Square Feet
- Dimensions: 13.1 x 16.1
Bedroom
- Features: Full Bath
- Level: Upper
- Area: 243.04 Square Feet
- Dimensions: 21.7 x 11.2
Bedroom
- Level: Upper
- Area: 262.24 Square Feet
- Dimensions: 17.6 x 14.9
Bedroom
- Level: Upper
- Area: 180.29 Square Feet
- Dimensions: 12.1 x 14.9
Dining room
- Features: High Ceilings, French Doors, Hardwood Floor
- Level: Main
- Area: 227.43 Square Feet
- Dimensions: 13.3 x 17.1
Family room
- Level: Lower
- Area: 186.53 Square Feet
- Dimensions: 10.3 x 18.11
Family room
- Level: Upper
- Area: 558.75 Square Feet
- Dimensions: 21.4 x 26.11
Family room
- Features: Vaulted Ceiling(s), Balcony/Deck, Fireplace, French Doors, Hardwood Floor
- Level: Main
- Area: 595.36 Square Feet
- Dimensions: 24.4 x 24.4
Kitchen
- Features: Remodeled, High Ceilings, Breakfast Nook, Dry Bar, Pantry, Hardwood Floor
- Level: Main
- Area: 407.55 Square Feet
- Dimensions: 14.3 x 28.5
Living room
- Features: High Ceilings, Fireplace, Hardwood Floor
- Level: Main
- Area: 348.27 Square Feet
- Dimensions: 14.1 x 24.7
Office
- Features: High Ceilings, Bookcases, French Doors, Hardwood Floor
- Level: Main
- Area: 204.66 Square Feet
- Dimensions: 12.11 x 16.9
Other
- Level: Lower
- Area: 191.58 Square Feet
- Dimensions: 10.3 x 18.6
Rec play room
- Level: Lower
- Area: 438.62 Square Feet
- Dimensions: 18.2 x 24.1
Other
- Features: Wet Bar
- Level: Upper
- Area: 500.24 Square Feet
- Dimensions: 14.8 x 33.8
Heating
- Baseboard, Forced Air, Zoned, Oil, Propane
Cooling
- Central Air
Appliances
- Included: Gas Range, Oven, Microwave, Range Hood, Refrigerator, Freezer, Dishwasher, Washer, Dryer, Water Heater
- Laundry: Main Level
Features
- Wired for Data, Open Floorplan, Entrance Foyer, In-Law Floorplan
- Doors: French Doors
- Basement: Full,Heated,Storage Space,Garage Access,Interior Entry,Partially Finished
- Attic: Pull Down Stairs
- Number of fireplaces: 2
Interior area
- Total structure area: 7,291
- Total interior livable area: 7,291 sqft
- Finished area above ground: 6,715
- Finished area below ground: 576
Property
Parking
- Total spaces: 5
- Parking features: Attached, Garage Door Opener
- Attached garage spaces: 5
Features
- Patio & porch: Deck, Patio
- Exterior features: Balcony, Rain Gutters, Lighting
- Has view: Yes
- View description: Water
- Has water view: Yes
- Water view: Water
- Waterfront features: Waterfront, Pond
Lot
- Size: 2.90 Acres
- Features: Wetlands, Few Trees, Landscaped
Details
- Additional structures: Shed(s)
- Parcel number: 187414
- Zoning: 1 Acre
Construction
Type & style
- Home type: SingleFamily
- Architectural style: Colonial
- Property subtype: Single Family Residence
Materials
- Shake Siding, Wood Siding
- Foundation: Concrete Perimeter
- Roof: Asphalt
Condition
- New construction: No
- Year built: 1987
Utilities & green energy
- Sewer: Septic Tank
- Water: Well
Community & neighborhood
Security
- Security features: Security System
Community
- Community features: Health Club, Library, Medical Facilities, Park, Playground, Pool, Public Rec Facilities, Tennis Court(s)
Location
- Region: New Canaan
Price history
| Date | Event | Price |
|---|---|---|
| 7/1/2024 | Sold | $2,795,000$383/sqft |
Source: | ||
| 4/3/2024 | Pending sale | $2,795,000$383/sqft |
Source: | ||
| 3/14/2024 | Listed for sale | $2,795,000-0.1%$383/sqft |
Source: | ||
| 10/10/2023 | Listing removed | -- |
Source: | ||
| 10/3/2023 | Price change | $2,799,000-1.8%$384/sqft |
Source: | ||
Public tax history
| Year | Property taxes | Tax assessment |
|---|---|---|
| 2025 | $29,158 +3.4% | $1,747,060 |
| 2024 | $28,198 +15.9% | $1,747,060 +36% |
| 2023 | $24,324 +3.1% | $1,284,290 |
Find assessor info on the county website
Neighborhood: 06840
Nearby schools
GreatSchools rating
- 10/10East SchoolGrades: K-4Distance: 1.5 mi
- 9/10Saxe Middle SchoolGrades: 5-8Distance: 2.4 mi
- 10/10New Canaan High SchoolGrades: 9-12Distance: 2.5 mi
Schools provided by the listing agent
- Elementary: East
- Middle: Saxe Middle
- High: New Canaan
Source: Smart MLS. This data may not be complete. We recommend contacting the local school district to confirm school assignments for this home.
Sell for more on Zillow
Get a free Zillow Showcase℠ listing and you could sell for .
$3,081,300
2% more+ $61,626
With Zillow Showcase(estimated)
$3,142,926

