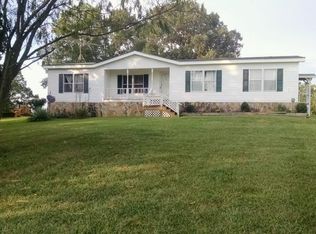Closed
Price Unknown
323 Shadrack Road, Cape Fair, MO 65624
3beds
1,710sqft
Mobile Home
Built in 2007
13.82 Acres Lot
$427,200 Zestimate®
$--/sqft
$1,231 Estimated rent
Home value
$427,200
$346,000 - $525,000
$1,231/mo
Zestimate® history
Loading...
Owner options
Explore your selling options
What's special
Experience life on top of the world @ 323 Shadrack Rd. w/the best of both worlds where you can live on your own private 13 acre country hillside & still not give up your 180 degree sunset water/mountain views w/o having to rob a bank or your rich cousin Eddie! This cute as a button three bedroom, two bath home boasts the perfect setting for you to get away from it all & carve out your piece of easy country living w/o the pesky restrictions. Imagine driving up your long private drive to the heart of your estate w/ mature hardwoods & abundant local wildlife leading you like a storybook like covered front deck, the perfect spot to watch those breathtaking sunsets at the end of each day. Inside enjoy spacious open concept living to kitchen w/loads of natural light flooding in through bay window, cozy propane fireplace sure to be the center your holidays, spacious formal dining space for even the largest of gatherings, home chef kitchen w/ ample storage/prep space, chef's favorite propane stove, & impromptu bar dining as we know all parties end up in the kitchen! This all on one level home also offers spacious owner's ensuite w/ walk-in closet, corner tub to soak the day away, walk-in shower, & dual sinks. You'll also have plenty of room for guests/kiddos w/ two more spacious bedrooms & second full bath. Step into spacious mudroom to keep the outdoors at bay & into spacious two car attached garage. Need room for all the lake toys/gardening tools?! Outside enjoy oversized three car carport, 10x15 storage shed, & ample room to grow/expand on your private 13 acre estate. Now w/two slip lease transfer opportunities@Marina!!! Approx 4 Min to quick & easy lake access at popular Cape Fair Marina w/all you lake needs, & approx 20 minutes to Walmart, Pharmacies, Hardware Stores, Reeds Spring Schools, restaurants, boutiques & more in Branson West & approx 30 min to Branson. Truly perched perfectly to suit any/all your hearts desires, new cherished memories await @323 Shadrack Rd.
Zillow last checked: 8 hours ago
Listing updated: July 28, 2025 at 02:03pm
Listed by:
Ann Ferguson 417-830-0175,
Keller Williams Tri-Lakes
Bought with:
Jon Hulsizer, 2009008627
Century 21 Integrity Group Hollister
Source: SOMOMLS,MLS#: 60295940
Facts & features
Interior
Bedrooms & bathrooms
- Bedrooms: 3
- Bathrooms: 2
- Full bathrooms: 2
Bedroom 1
- Area: 130.83
- Dimensions: 10.75 x 12.17
Bedroom 2
- Area: 134.72
- Dimensions: 10.5 x 12.83
Bathroom full
- Description: Ensuite
- Area: 117.05
- Dimensions: 11.42 x 10.25
Deck
- Description: Covered
- Area: 217.03
- Dimensions: 7.42 x 29.25
Dining area
- Area: 141.06
- Dimensions: 9.25 x 15.25
Garage
- Description: w/ Workshop
- Area: 769.41
- Dimensions: 30.9 x 24.9
Kitchen
- Area: 237.59
- Dimensions: 16.58 x 14.33
Laundry
- Area: 56.23
- Dimensions: 6.75 x 8.33
Living room
- Area: 346.94
- Dimensions: 22.75 x 15.25
Mud room
- Area: 241.13
- Dimensions: 25.17 x 9.58
Other
- Description: Walk-in Closet
- Area: 61.48
- Dimensions: 5.64 x 10.9
Other
- Description: Shed
- Area: 163.8
- Dimensions: 10.4 x 15.75
Other
- Description: Owner's Suite
- Area: 306.57
- Dimensions: 16.5 x 18.58
Heating
- Central, Fireplace(s), Electric, Propane
Cooling
- Central Air
Appliances
- Included: Electric Water Heater, Free-Standing Propane Oven, Dryer, Washer, Microwave, Refrigerator
- Laundry: Main Level, W/D Hookup
Features
- High Speed Internet, Laminate Counters, Walk-In Closet(s), Walk-in Shower
- Flooring: Laminate
- Has basement: No
- Has fireplace: Yes
- Fireplace features: Family Room, Propane
Interior area
- Total structure area: 1,710
- Total interior livable area: 1,710 sqft
- Finished area above ground: 1,710
- Finished area below ground: 0
Property
Parking
- Total spaces: 5
- Parking features: Parking Space, Workshop in Garage, Storage, Oversized, Gravel, Garage Faces Front, Driveway, Additional Parking
- Attached garage spaces: 5
- Carport spaces: 3
- Has uncovered spaces: Yes
Features
- Levels: One
- Stories: 1
- Patio & porch: Covered, Front Porch, Deck
- Fencing: Barbed Wire
- Has view: Yes
- View description: Panoramic, Lake, Water
- Has water view: Yes
- Water view: Lake,Water
Lot
- Size: 13.82 Acres
- Features: Acreage, Wooded/Cleared Combo, Sloped, Pasture, Level, Cleared, Secluded
Details
- Additional structures: Outbuilding, Shed(s)
- Parcel number: 102.003000000023.001
Construction
Type & style
- Home type: MobileManufactured
- Property subtype: Mobile Home
Materials
- Roof: Composition
Condition
- Year built: 2007
Utilities & green energy
- Sewer: Septic Tank
- Water: Shared Well
Community & neighborhood
Location
- Region: Reeds Spring
- Subdivision: Not in List: Stone
Other
Other facts
- Listing terms: Cash,VA Loan,USDA/RD,FHA,Conventional
- Road surface type: Gravel
Price history
| Date | Event | Price |
|---|---|---|
| 7/28/2025 | Sold | -- |
Source: | ||
| 6/13/2025 | Pending sale | $450,000$263/sqft |
Source: | ||
| 5/31/2025 | Listed for sale | $450,000$263/sqft |
Source: | ||
Public tax history
| Year | Property taxes | Tax assessment |
|---|---|---|
| 2024 | $909 +0.1% | $18,550 |
| 2023 | $907 +0.6% | $18,550 |
| 2022 | $902 -1.2% | $18,550 |
Find assessor info on the county website
Neighborhood: 65624
Nearby schools
GreatSchools rating
- 8/10Reeds Spring Elementary SchoolGrades: 2-4Distance: 6.9 mi
- 3/10Reeds Spring Middle SchoolGrades: 7-8Distance: 7.3 mi
- 5/10Reeds Spring High SchoolGrades: 9-12Distance: 7.4 mi
Schools provided by the listing agent
- Elementary: Reeds Spring
- Middle: Reeds Spring
- High: Reeds Spring
Source: SOMOMLS. This data may not be complete. We recommend contacting the local school district to confirm school assignments for this home.
