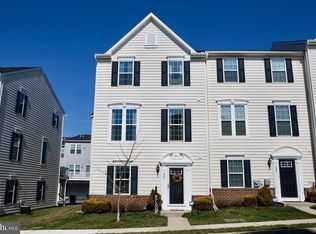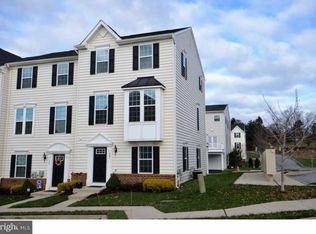Welcome to 323 Schmidt Road in highly sought after Fillmore Village. This home overlooks the beautifully maintained courtyard. From the moment you enter the front door, you have 2 multi purpose rooms with ample space for a designated study or playroom and a bonus room in the rear of this property. The study/playroom includes beautiful french doors and the bonus room includes a custom built closet with floor to ceiling shelving. On this level you'll also find a powder room, coat closet, and access to your one car garage (2 car driveway). Walking up the hardwood steps, you'll be greeted by a very inviting space with an open layout. The spacious living room opens to an upgraded kitchen with espresso cabinets, large kitchen island, hardwood floors, and stainless steel appliances. The dining room overlooks an expanded deck which is 12 x 20 in size, giving you 2 extra feet in space from the standard deck size here. Upstairs is your bedroom level with a beautiful master suite. This includes a walk in closet and full bath. Down the hall you'll find bedroom #2 which includes a custom container store closet shelving system and bedroom #3. There is a full hall bathroom and a laundry closet on this floor as well. Additional features include whole house music with built in speakers on every level of this home and an outdoor speaker on the deck. A highly walkable location that is a 1 mile walk to downtown Phoenixville with an entrance to the Schuykill River Trail. Wonderful opportunity with neighborhood gatherings!
This property is off market, which means it's not currently listed for sale or rent on Zillow. This may be different from what's available on other websites or public sources.


