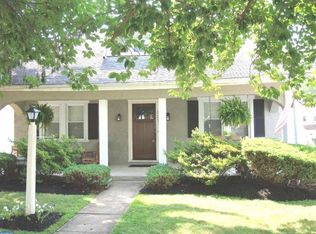Sold for $800,000
$800,000
323 Sagamore Rd, Havertown, PA 19083
3beds
1,550sqft
Single Family Residence
Built in 1927
9,148 Square Feet Lot
$822,100 Zestimate®
$516/sqft
$2,913 Estimated rent
Home value
$822,100
$740,000 - $913,000
$2,913/mo
Zestimate® history
Loading...
Owner options
Explore your selling options
What's special
Nestled on a serene, tree-lined street in the coveted Brookline neighborhood of Haverford Township, this bungalow-style home is the perfect balance of modern design and enduring charm. The fully renovated property, by the Arters Collective Team, combines sophistication and timelessness that is captivating from the moment you arrive. This tasteful, quality renovation includes: new kitchen, baths, flooring, windows throughout, patio door, deck, heat, central air, and hot water heater, with fresh paint and landscaping. You are greeted by an enchanting front porch that gives the home great curb appeal and makes a perfect spot to unwind or greet guests. When you step inside you discover an interior filled with natural light, creating an inviting and open ambiance throughout. You can entertain effortlessly in the spacious fireside living room and adjacent dining area that are on the way to the heart of the home: a brand-new kitchen outfitted with shaker cabinetry, attractive quartz countertops, stainless steel appliances with gas cooking, and a peninsula offering seating for casual meals while overlooking the vast green space through new patio doors. A highlight on the main level is an exceptional Primary Suite boasting a newly designed private bathroom and expansive walk-in closet for added luxury and convenience. Completing this level is a powder room ideal for guests' use. Upstairs the second floor has two generously sized bedrooms which share access to a beautifully appointed hall bathroom featuring ceramic tile and modern fixtures. The lower level of the home provides ample storage space and endless potential for customization to suit your needs, whether it be a home office, gym, or additional living area. The location is ideal–a desirable town with a great sense of community that is close to major routes, Center City and convenient to transportation and great shopping on the Main Line. Call for an appointment today!
Zillow last checked: 8 hours ago
Listing updated: December 22, 2025 at 06:02pm
Listed by:
Marisa Kaneda 610-308-3929,
BHHS Fox & Roach-Media
Bought with:
Jordan Wiener, RS229414
Compass RE
Source: Bright MLS,MLS#: PADE2097260
Facts & features
Interior
Bedrooms & bathrooms
- Bedrooms: 3
- Bathrooms: 3
- Full bathrooms: 2
- 1/2 bathrooms: 1
- Main level bathrooms: 2
- Main level bedrooms: 1
Primary bedroom
- Features: Attached Bathroom, Walk-In Closet(s)
- Level: Main
- Area: 180 Square Feet
- Dimensions: 15 x 12
Bedroom 2
- Level: Upper
- Area: 180 Square Feet
- Dimensions: 15 x 12
Bedroom 3
- Level: Upper
- Area: 154 Square Feet
- Dimensions: 14 x 11
Primary bathroom
- Features: Countertop(s) - Quartz, Flooring - Ceramic Tile, Bathroom - Walk-In Shower
- Level: Main
Bathroom 2
- Features: Bathroom - Tub Shower
- Level: Upper
Heating
- Forced Air, Natural Gas
Cooling
- Central Air, Electric
Appliances
- Included: Gas Water Heater
Features
- Basement: Unfinished,Exterior Entry
- Number of fireplaces: 1
Interior area
- Total structure area: 1,550
- Total interior livable area: 1,550 sqft
- Finished area above ground: 1,550
- Finished area below ground: 0
Property
Parking
- Total spaces: 1
- Parking features: Garage Faces Front, Detached, Driveway
- Garage spaces: 1
- Has uncovered spaces: Yes
Accessibility
- Accessibility features: None
Features
- Levels: One and One Half
- Stories: 1
- Pool features: None
Lot
- Size: 9,148 sqft
- Dimensions: 75.00 x 125.00
Details
- Additional structures: Above Grade, Below Grade
- Parcel number: 22070135500
- Zoning: RESIDENTIAL
- Special conditions: Standard
Construction
Type & style
- Home type: SingleFamily
- Architectural style: Cape Cod,Bungalow
- Property subtype: Single Family Residence
Materials
- Stucco
- Foundation: Concrete Perimeter
Condition
- Excellent
- New construction: No
- Year built: 1927
- Major remodel year: 2025
Utilities & green energy
- Electric: Circuit Breakers
- Sewer: Public Sewer
- Water: Public
Community & neighborhood
Location
- Region: Havertown
- Subdivision: Brookline
- Municipality: HAVERFORD TWP
Other
Other facts
- Listing agreement: Exclusive Right To Sell
- Listing terms: Cash,Conventional,FHA 203(b),VA Loan
- Ownership: Fee Simple
Price history
| Date | Event | Price |
|---|---|---|
| 9/8/2025 | Sold | $800,000+4.6%$516/sqft |
Source: | ||
| 8/12/2025 | Pending sale | $765,000$494/sqft |
Source: | ||
| 8/8/2025 | Listed for sale | $765,000+73.9%$494/sqft |
Source: | ||
| 4/30/2025 | Sold | $440,000-7.4%$284/sqft |
Source: | ||
| 4/21/2025 | Pending sale | $475,000$306/sqft |
Source: | ||
Public tax history
| Year | Property taxes | Tax assessment |
|---|---|---|
| 2025 | $6,975 +6.2% | $255,390 |
| 2024 | $6,567 +2.9% | $255,390 |
| 2023 | $6,380 +2.4% | $255,390 |
Find assessor info on the county website
Neighborhood: 19083
Nearby schools
GreatSchools rating
- 8/10Chatham Park El SchoolGrades: K-5Distance: 0.4 mi
- 9/10Haverford Middle SchoolGrades: 6-8Distance: 0.5 mi
- 10/10Haverford Senior High SchoolGrades: 9-12Distance: 0.4 mi
Schools provided by the listing agent
- Elementary: Chatham Park
- Middle: Haverford
- High: Haverford
- District: Haverford Township
Source: Bright MLS. This data may not be complete. We recommend contacting the local school district to confirm school assignments for this home.
Get a cash offer in 3 minutes
Find out how much your home could sell for in as little as 3 minutes with a no-obligation cash offer.
Estimated market value$822,100
Get a cash offer in 3 minutes
Find out how much your home could sell for in as little as 3 minutes with a no-obligation cash offer.
Estimated market value
$822,100
