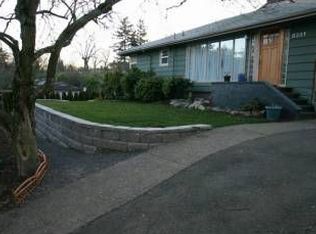Sold
$683,000
323 SW Carson St, Portland, OR 97219
4beds
2,192sqft
Residential, Single Family Residence
Built in 2008
3,484.8 Square Feet Lot
$662,000 Zestimate®
$312/sqft
$3,104 Estimated rent
Home value
$662,000
$609,000 - $722,000
$3,104/mo
Zestimate® history
Loading...
Owner options
Explore your selling options
What's special
Discover the perfect balance of tranquility and proximity to OHSU and Lewis and Clark College with this gorgeous Craftsman style home located in the heart of the coveted South Burlingame neighborhood. Step inside to rich, cherry wood floors and a soaring, two-story foyer, giving way to a light-filled great room with open kitchen, dining and living areas accented by beautiful custom built-ins and a gas fireplace. The stainless steel appliances, gorgeous cabinetry, and an island large enough to seat four make entertaining guests effortless. Upstairs, retreat to the luxurious primary suite, a sanctuary of relaxation with a large soaking tub, separate shower, and a spacious walk-in closet. Three additional spacious bedrooms are also upstairs along with a laundry room and second bathroom. You'll love the easy maintenance of the turf backyard and enjoy the mature vegetation which provides privacy. And when it's time to explore, pull out of the attached garage to nearby amenities like the Farmer's Market, Tryon Creek State Park, Marshall Park, Multnomah Village shops & restaurants, Lake Oswego, and downtown Portland, which are all just minutes away. [Home Energy Score = 9. HES Report at https://rpt.greenbuildingregistry.com/hes/OR10145463]
Zillow last checked: 8 hours ago
Listing updated: June 10, 2024 at 08:39am
Listed by:
Robin Springer moreland@windermere.com,
Windermere Realty Trust,
Melissa Ewbank 503-462-1331,
Windermere Realty Trust
Bought with:
Michelle McCabe, 201209934
Windermere Realty Trust
Source: RMLS (OR),MLS#: 24591958
Facts & features
Interior
Bedrooms & bathrooms
- Bedrooms: 4
- Bathrooms: 3
- Full bathrooms: 2
- Partial bathrooms: 1
- Main level bathrooms: 1
Primary bedroom
- Features: Ceiling Fan, Closet Organizer, Suite, Vaulted Ceiling, Walkin Closet, Walkin Shower, Wallto Wall Carpet
- Level: Upper
- Area: 256
- Dimensions: 16 x 16
Bedroom 2
- Features: Closet Organizer, Wallto Wall Carpet
- Level: Upper
- Area: 121
- Dimensions: 11 x 11
Bedroom 3
- Features: Ceiling Fan, Vaulted Ceiling, Wallto Wall Carpet
- Level: Upper
- Area: 168
- Dimensions: 14 x 12
Bedroom 4
- Features: Ceiling Fan, Closet Organizer, Wallto Wall Carpet
- Level: Upper
- Area: 196
- Dimensions: 14 x 14
Dining room
- Features: Hardwood Floors, Kitchen Dining Room Combo, Sliding Doors
- Level: Main
- Area: 308
- Dimensions: 14 x 22
Kitchen
- Features: Hardwood Floors, Island, Kitchen Dining Room Combo, Microwave, Pantry
- Level: Main
- Area: 308
- Width: 22
Living room
- Features: Builtin Features, Fireplace, Great Room, Hardwood Floors
- Level: Main
- Area: 320
- Dimensions: 16 x 20
Heating
- Forced Air, Fireplace(s)
Cooling
- Central Air
Appliances
- Included: Dishwasher, Disposal, Free-Standing Gas Range, Free-Standing Refrigerator, Microwave, Stainless Steel Appliance(s), Washer/Dryer, Gas Water Heater
- Laundry: Laundry Room
Features
- Ceiling Fan(s), Central Vacuum, High Ceilings, Soaking Tub, Sound System, Vaulted Ceiling(s), Closet Organizer, Closet, Kitchen Dining Room Combo, Kitchen Island, Pantry, Built-in Features, Great Room, Suite, Walk-In Closet(s), Walkin Shower, Granite, Tile
- Flooring: Hardwood, Tile, Wall to Wall Carpet
- Doors: Sliding Doors
- Windows: Double Pane Windows, Vinyl Frames
- Basement: Crawl Space
- Number of fireplaces: 1
- Fireplace features: Gas
Interior area
- Total structure area: 2,192
- Total interior livable area: 2,192 sqft
Property
Parking
- Total spaces: 1
- Parking features: Driveway, Garage Door Opener, Attached
- Attached garage spaces: 1
- Has uncovered spaces: Yes
Features
- Stories: 2
- Patio & porch: Covered Patio, Patio, Porch
- Exterior features: Yard
- Fencing: Fenced
- Has view: Yes
- View description: Territorial
Lot
- Size: 3,484 sqft
- Features: Level, SqFt 3000 to 4999
Details
- Parcel number: R577394
Construction
Type & style
- Home type: SingleFamily
- Architectural style: Craftsman
- Property subtype: Residential, Single Family Residence
Materials
- Lap Siding, Shake Siding
- Foundation: Concrete Perimeter
- Roof: Composition
Condition
- Resale
- New construction: No
- Year built: 2008
Utilities & green energy
- Gas: Gas
- Sewer: Public Sewer
- Water: Public
Community & neighborhood
Security
- Security features: Security System
Location
- Region: Portland
- Subdivision: South Burlingame
Other
Other facts
- Listing terms: Cash,Conventional
- Road surface type: Paved
Price history
| Date | Event | Price |
|---|---|---|
| 6/10/2024 | Sold | $683,000-2.3%$312/sqft |
Source: | ||
| 5/26/2024 | Pending sale | $699,000+30.7%$319/sqft |
Source: | ||
| 3/1/2019 | Sold | $535,000$244/sqft |
Source: | ||
| 1/29/2019 | Pending sale | $535,000$244/sqft |
Source: Lake Oswego #18474804 | ||
| 1/23/2019 | Price change | $535,000-2.7%$244/sqft |
Source: Lake Oswego #18474804 | ||
Public tax history
| Year | Property taxes | Tax assessment |
|---|---|---|
| 2025 | $9,914 +3.7% | $368,260 +3% |
| 2024 | $9,557 +4% | $357,540 +3% |
| 2023 | $9,190 +2.2% | $347,130 +3% |
Find assessor info on the county website
Neighborhood: South Burlingame
Nearby schools
GreatSchools rating
- 9/10Capitol Hill Elementary SchoolGrades: K-5Distance: 0.7 mi
- 8/10Jackson Middle SchoolGrades: 6-8Distance: 1.9 mi
- 8/10Ida B. Wells-Barnett High SchoolGrades: 9-12Distance: 1 mi
Schools provided by the listing agent
- Elementary: Capitol Hill
- Middle: Jackson
- High: Ida B Wells
Source: RMLS (OR). This data may not be complete. We recommend contacting the local school district to confirm school assignments for this home.
Get a cash offer in 3 minutes
Find out how much your home could sell for in as little as 3 minutes with a no-obligation cash offer.
Estimated market value
$662,000
Get a cash offer in 3 minutes
Find out how much your home could sell for in as little as 3 minutes with a no-obligation cash offer.
Estimated market value
$662,000
