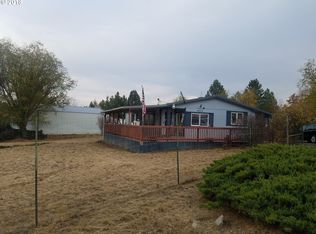Sold
$420,000
323 S Wayne R Rd, Tygh Valley, OR 97063
3beds
2,004sqft
Residential, Manufactured Home
Built in 1997
1.17 Acres Lot
$419,200 Zestimate®
$210/sqft
$1,532 Estimated rent
Home value
$419,200
Estimated sales range
Not available
$1,532/mo
Zestimate® history
Loading...
Owner options
Explore your selling options
What's special
Discover the charm of Tygh Valley in this exquisitely and tastefully remodeled home! This 3-bedroom, 2-bath property offers an open and inviting layout with vaulted ceilings, making living easy on 1.17 acres. Situated in an outdoor paradise, Pine Hollow Reservoir is just a mile away, providing excellent fishing and boating opportunities. For golf enthusiasts, Pine Meadows Golf Course is nearby with a fun 9-hole course suitable for all ages. Additionally, the city of Maupin is a short drive away, known for world-class fishing and white-water rafting on the Deschutes River. In the winter, you are close to Mt. Hood, offering endless snow activities. Inside this Tygh Valley gem, updates and upgrades are everywhere. The roof was replaced in 2020, a new water heater was installed in 2020, and the deck was updated in 2019. Over the past three years, all windows have been replaced, and a large picture window was added to the family room to capture stunning sunsets and views of Mt. Hood. The home features new laminate flooring throughout and new carpet in the bedrooms. The kitchen features quartz countertops, a glass tile backsplash, and black stainless steel appliances. Both bathrooms have been updated with new flooring, sinks, faucets, toilets, and vanities. The 2-car garage offers ample space and includes stainless steel custom cabinets and, there is space on the property to add a shop if you desire. With no HOA and low property taxes, this property makes for a fantastic investment. Whether you're starting a new life in the country or looking for a second home you'll never want to leave, this home is the perfect choice!
Zillow last checked: 8 hours ago
Listing updated: August 22, 2025 at 09:10am
Listed by:
Kasey Ferris 503-898-2860,
Premiere Property Group LLC
Bought with:
Teresa Martz, 201229159
Don Nunamaker
Source: RMLS (OR),MLS#: 652445702
Facts & features
Interior
Bedrooms & bathrooms
- Bedrooms: 3
- Bathrooms: 2
- Full bathrooms: 2
- Main level bathrooms: 2
Primary bedroom
- Level: Main
- Area: 210
- Dimensions: 14 x 15
Bedroom 2
- Level: Main
- Area: 156
- Dimensions: 12 x 13
Bedroom 3
- Level: Main
- Area: 143
- Dimensions: 11 x 13
Dining room
- Level: Main
Family room
- Level: Main
Kitchen
- Level: Main
Living room
- Level: Main
Heating
- Forced Air 95 Plus
Cooling
- Window Unit(s)
Appliances
- Included: Built In Oven, Built-In Range, Built-In Refrigerator, Cooktop, Dishwasher, Disposal, Microwave, Stainless Steel Appliance(s), Washer/Dryer, Electric Water Heater
- Laundry: Laundry Room
Features
- Ceiling Fan(s), High Ceilings, High Speed Internet, Marble, Quartz, Vaulted Ceiling(s), Pantry
- Flooring: Laminate, Wall to Wall Carpet
- Windows: Double Pane Windows
- Basement: Crawl Space
Interior area
- Total structure area: 2,004
- Total interior livable area: 2,004 sqft
Property
Parking
- Total spaces: 2
- Parking features: Driveway, RV Access/Parking, Attached
- Attached garage spaces: 2
- Has uncovered spaces: Yes
Accessibility
- Accessibility features: Garage On Main, Main Floor Bedroom Bath, Natural Lighting, Utility Room On Main, Accessibility
Features
- Stories: 1
- Patio & porch: Covered Deck, Porch
- Exterior features: Garden, RV Hookup, Yard
- Has view: Yes
- View description: Mountain(s), Territorial, Trees/Woods
Lot
- Size: 1.17 Acres
- Features: Gentle Sloping, Trees, Acres 1 to 3
Details
- Additional structures: RVHookup
- Parcel number: 13682
- Zoning: AR
Construction
Type & style
- Home type: MobileManufactured
- Property subtype: Residential, Manufactured Home
Materials
- T111 Siding
- Foundation: Block, Pillar/Post/Pier
- Roof: Composition
Condition
- Updated/Remodeled
- New construction: No
- Year built: 1997
Utilities & green energy
- Sewer: Septic Tank
- Water: Community
- Utilities for property: Cable Connected
Community & neighborhood
Security
- Security features: Security Lights
Location
- Region: Tygh Valley
Other
Other facts
- Body type: Triple Wide
- Listing terms: Cash,Conventional
- Road surface type: Gravel
Price history
| Date | Event | Price |
|---|---|---|
| 8/22/2025 | Sold | $420,000-2.1%$210/sqft |
Source: | ||
| 7/31/2025 | Pending sale | $429,000$214/sqft |
Source: | ||
| 7/11/2025 | Price change | $429,000-2.3%$214/sqft |
Source: | ||
| 6/6/2025 | Price change | $439,000-2.4%$219/sqft |
Source: | ||
| 5/8/2025 | Price change | $449,999-2.2%$225/sqft |
Source: | ||
Public tax history
| Year | Property taxes | Tax assessment |
|---|---|---|
| 2024 | $2,340 -2.4% | $197,188 +3% |
| 2023 | $2,397 +2% | $191,445 +3% |
| 2022 | $2,349 +10.1% | $185,869 +7.4% |
Find assessor info on the county website
Neighborhood: 97063
Nearby schools
GreatSchools rating
- 5/10Maupin Elementary SchoolGrades: K-6Distance: 11.8 mi
- 2/10South Wasco County High SchoolGrades: 7-12Distance: 11.7 mi
Schools provided by the listing agent
- Elementary: Maupin
- Middle: South Wasco
- High: South Wasco
Source: RMLS (OR). This data may not be complete. We recommend contacting the local school district to confirm school assignments for this home.
