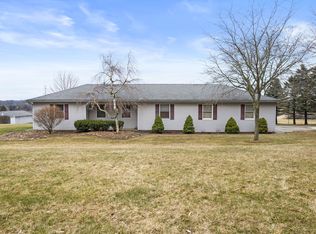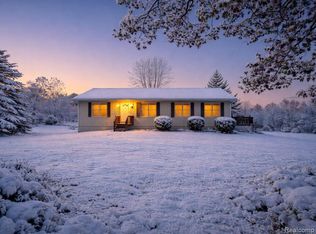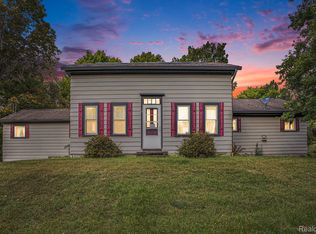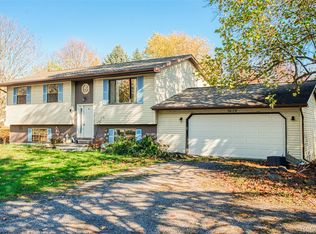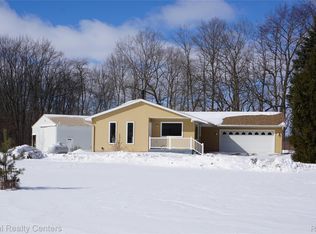Step into a one-of-a-kind ranch nestled on 1.72 acres in Howell Schools offering the rare combination of space, comfort, and creativity. With 5 bedrooms, 2.1 baths, and over 2,200 square feet of living space, this home gives you room to stretch out and grow. The vaulted-ceiling great room opens to a 'secret loft,' and the custom kitchen stuns with stone style epoxy countertops, a reclaimed wood island, and a full appliance package that includes a new washer & dryer. Large glass door & window set leading to a large rear deck, perfect for outdoor relaxation. Inside, you'll find a wood stove and two additional living areas, including a large family room with a decorative brick hearth. The primary suite features dual closets, a jet tub, and double-headed tile shower. A bright bonus room offers space for a gym, studio, or lounge, while a dedicated office provides the privacy remote workers need. The floor plan flows beautifully with a formal entry, half bath, and oversized laundry room wi th storage. Recent updates include the roof (shingles and boards), furnace and A/C, water softener, back garage door, well and septic. The fenced backyard provides privacy and plenty of space to play, and you're tucked on a low-traffic road with quick access to Howell, Brighton, and Fowlerville. Commuters will love being just 30 minutes from Lansing and within an hour of Metro Detroit. Nature lovers will appreciate being surrounded by parks, trails, and lakes. If you're looking for a home that offers style, flexibility, and updates already in motion, this could be your next move.
Active
Price cut: $12K (1/8)
$373,000
323 S Truhn Rd, Fowlerville, MI 48836
5beds
1,824sqft
Est.:
Single Family Residence
Built in 1940
1.72 Acres Lot
$365,400 Zestimate®
$204/sqft
$-- HOA
What's special
Fenced backyardSecret loftReclaimed wood islandBright bonus roomDedicated officeFormal entryLarge rear deck
- 40 days |
- 3,643 |
- 142 |
Zillow last checked: 8 hours ago
Listing updated: January 09, 2026 at 10:44am
Listed by:
Jim Vanas 313-912-9102,
NextHome Legacy Real Estate 616-929-7653
Source: MichRIC,MLS#: 26000025
Tour with a local agent
Facts & features
Interior
Bedrooms & bathrooms
- Bedrooms: 5
- Bathrooms: 3
- Full bathrooms: 2
- 1/2 bathrooms: 1
- Main level bedrooms: 5
Primary bedroom
- Level: Main
- Area: 195
- Dimensions: 13.00 x 15.00
Bedroom 2
- Level: Main
- Area: 110
- Dimensions: 10.00 x 11.00
Bedroom 3
- Level: Main
- Area: 144
- Dimensions: 12.00 x 12.00
Bedroom 4
- Level: Main
- Area: 120
- Dimensions: 10.00 x 12.00
Bedroom 5
- Level: Main
- Area: 120
- Dimensions: 10.00 x 12.00
Primary bathroom
- Level: Main
- Area: 80
- Dimensions: 10.00 x 8.00
Bathroom 2
- Level: Main
- Area: 45
- Dimensions: 5.00 x 9.00
Bathroom 3
- Level: Main
- Area: 24
- Dimensions: 3.00 x 8.00
Dining area
- Level: Main
- Area: 150
- Dimensions: 10.00 x 15.00
Family room
- Level: Main
- Area: 130
- Dimensions: 10.00 x 13.00
Kitchen
- Level: Main
- Area: 240
- Dimensions: 15.00 x 16.00
Laundry
- Level: Main
- Area: 54
- Dimensions: 6.00 x 9.00
Living room
- Level: Main
- Area: 288
- Dimensions: 16.00 x 18.00
Other
- Description: Foyer
- Level: Main
- Area: 80
- Dimensions: 10.00 x 8.00
Heating
- Forced Air, Wood
Cooling
- Central Air
Appliances
- Included: Cooktop, Dishwasher, Dryer, Oven, Refrigerator, Washer, Water Softener Owned
- Laundry: Electric Dryer Hookup, Laundry Room, Main Level, Washer Hookup
Features
- Ceiling Fan(s), LP Tank Rented, Center Island
- Flooring: Carpet, Tile, Vinyl
- Windows: Insulated Windows
- Basement: Michigan Basement
- Number of fireplaces: 1
- Fireplace features: Living Room, Wood Burning
Interior area
- Total structure area: 1,824
- Total interior livable area: 1,824 sqft
- Finished area below ground: 0
Property
Parking
- Total spaces: 2
- Parking features: Garage Faces Front, Garage Door Opener, Attached
- Garage spaces: 2
Accessibility
- Accessibility features: Rocker Light Switches, Covered Entrance, Low Threshold Shower
Features
- Stories: 1
Lot
- Size: 1.72 Acres
- Dimensions: 211 x 395 x 209 x 391
- Features: Level, Tillable, Wooded, Ground Cover, Shrubs/Hedges
Details
- Parcel number: 1006101002
- Zoning description: Residential
Construction
Type & style
- Home type: SingleFamily
- Architectural style: Ranch
- Property subtype: Single Family Residence
Materials
- Vinyl Siding
- Roof: Asphalt
Condition
- New construction: No
- Year built: 1940
Utilities & green energy
- Gas: LP Tank Rented
- Sewer: Septic Tank
- Water: Well
- Utilities for property: Electricity Available
Community & HOA
Community
- Security: 24 Hour Security
Location
- Region: Fowlerville
Financial & listing details
- Price per square foot: $204/sqft
- Tax assessed value: $102,722
- Annual tax amount: $2,923
- Date on market: 1/6/2026
- Listing terms: Cash,FHA,VA Loan,Conventional
- Electric utility on property: Yes
- Road surface type: Unimproved
Estimated market value
$365,400
$347,000 - $384,000
$2,099/mo
Price history
Price history
| Date | Event | Price |
|---|---|---|
| 1/8/2026 | Price change | $373,000-3.1%$204/sqft |
Source: | ||
| 1/1/2026 | Listed for sale | $385,000$211/sqft |
Source: | ||
| 1/1/2026 | Listing removed | $385,000$211/sqft |
Source: | ||
| 9/17/2025 | Price change | $385,000-1.3%$211/sqft |
Source: | ||
| 9/8/2025 | Price change | $390,000-1.3%$214/sqft |
Source: | ||
Public tax history
Public tax history
| Year | Property taxes | Tax assessment |
|---|---|---|
| 2025 | -- | $110,800 +14.7% |
| 2024 | -- | $96,600 +21.4% |
| 2023 | -- | $79,600 +9% |
Find assessor info on the county website
BuyAbility℠ payment
Est. payment
$2,248/mo
Principal & interest
$1806
Property taxes
$311
Home insurance
$131
Climate risks
Neighborhood: 48836
Nearby schools
GreatSchools rating
- 5/10Challenger Elementary SchoolGrades: K-5Distance: 4.5 mi
- 6/10Highlander Way Middle SchoolGrades: 6-8Distance: 4.2 mi
- 8/10Howell High SchoolGrades: 9-12Distance: 4.5 mi
- Loading
- Loading
