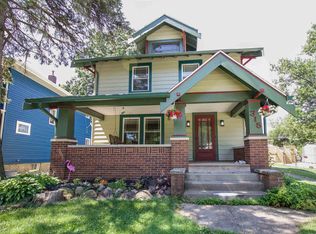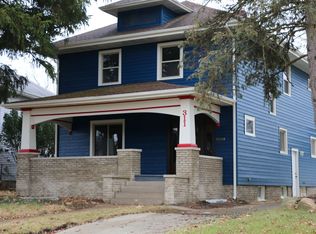Schedule your private viewing of this vintage charmer in historic Harrison Hills. Reminiscent of an earlier time with natural oak doors, wide trim, and flooring and vintage hardware. Roof, furnace, central air conditioning, windows, and water heater were all replaced within the last few years. This 3 bedroom home has a loft that can be used as a 4th bedroom. Large closets throughout, beveled mirror on foyer closet door, glass french doors separating the living room from the foyer and a second set separating the formal dining room. Authentic wood burning masonary fireplace, formal dining room, breakfast nook, and laundry chute are some of the delightful features you will find in this home. Private driveway, 2 car garage, wood privacy fence encloses the landscaped yard with a custom paver walkway. Unfinished dry basement. Sellers are offering a $2,000 carpet/flooring allowance for a full priced offer.
This property is off market, which means it's not currently listed for sale or rent on Zillow. This may be different from what's available on other websites or public sources.

