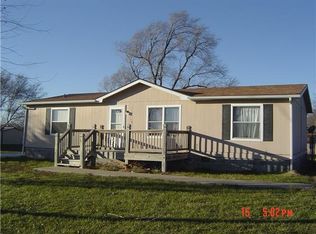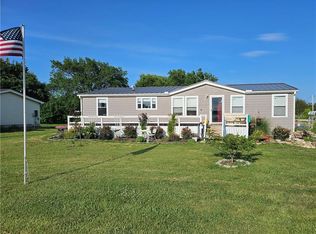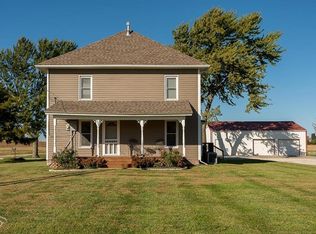Small town living and a 1 owner home!! This 3 bed 2 bath ranch was built in 2004. It features a big kitchen with an island and a wood burning fireplace in the living room that has never been used! This home has a master suite with a big walk-in closet and a master bath! Don't forget about the 2 car detached garage and a storage shed in the back yard.
This property is off market, which means it's not currently listed for sale or rent on Zillow. This may be different from what's available on other websites or public sources.



