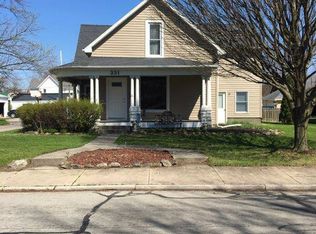Seller has Accepted an offer and is Accepting Backup offers. Beautiful Victorian Home! This beautiful home has all of the character, style, original woodwork and hardwood floors you are looking for. Spacious open covered porch to sit and enjoy mornings and evenings. This home has a beautiful open oak staircase, oak woodwork, beveled glass and oak pocket doors, original and functional light fixtures all display the style and craftsmanship. The living room has a functional fireplace and built-in oak cabinets with stained glass insets. The kitchen has been nicely updated with granite counters and ceramic tile floors. Four spacious bedrooms upstairs, full bath with custom cabinetry and stenciled border and a walk-up attic that is fully floored. A full, partially finished basement offers a large finished room with knotty pine ceiling and oak built-in cabinets. Unfinished basement space currently utilized as a workshop. Enclosed back porch provides additional space. Central air is throughout home - has 2 units, one in attic and one in basement Detached 2 car garage with concrete drive. Great location. Just a fabulous place to call your own. Utility Average Cost per Month: Gas (NIPSCO) $70.00, Electric (AEP) $85.00 City (Water,Sewer,Trash) $60.00
This property is off market, which means it's not currently listed for sale or rent on Zillow. This may be different from what's available on other websites or public sources.
