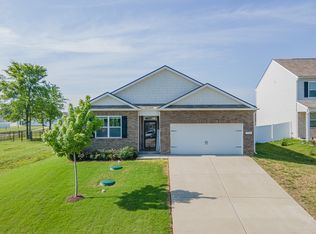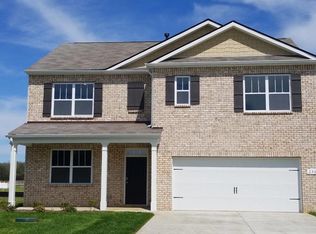Closed
$422,000
323 Ryan Rd, Chapel Hill, TN 37034
5beds
2,595sqft
Single Family Residence, Residential
Built in 2020
7,840.8 Square Feet Lot
$442,700 Zestimate®
$163/sqft
$2,500 Estimated rent
Home value
$442,700
$421,000 - $465,000
$2,500/mo
Zestimate® history
Loading...
Owner options
Explore your selling options
What's special
READY FOR IMMEDIATE MOVE-IN! This stunning newer home features five spacious bedrooms and a home office with elegant French doors. The home office provides the perfect space for work or study with plenty of natural light. The large fenced-in backyard is perfect for outdoor living and entertaining. It provides a safe and secure space for children and pets to play while offering plenty of privacy for relaxation and enjoyment.This beautiful home is also conveniently located just steps away from the community pool, which offers a refreshing escape from the summer heat. Overall, this newer 5 bedroom home with a home office, French doors, large fenced-in backyard, and steps away from the beautiful community pool is the perfect place to call home! Refrigerator does not remain.
Zillow last checked: 8 hours ago
Listing updated: October 26, 2023 at 08:42am
Listing Provided by:
Jaylon Patton 931-409-8432,
Compass Tennessee, LLC
Bought with:
Jenna Lee Coghlan, 358591
SilverPointe Properties
Source: RealTracs MLS as distributed by MLS GRID,MLS#: 2558261
Facts & features
Interior
Bedrooms & bathrooms
- Bedrooms: 5
- Bathrooms: 3
- Full bathrooms: 3
- Main level bedrooms: 5
Bedroom 1
- Area: 260 Square Feet
- Dimensions: 13x20
Bedroom 2
- Area: 121 Square Feet
- Dimensions: 11x11
Bedroom 3
- Area: 121 Square Feet
- Dimensions: 11x11
Bedroom 4
- Area: 132 Square Feet
- Dimensions: 11x12
Dining room
- Area: 132 Square Feet
- Dimensions: 11x12
Kitchen
- Area: 208 Square Feet
- Dimensions: 13x16
Living room
- Area: 210 Square Feet
- Dimensions: 14x15
Heating
- Central
Cooling
- Central Air
Appliances
- Included: Dishwasher, Microwave, Electric Oven, Electric Range
Features
- Flooring: Carpet, Laminate
- Basement: Slab
- Has fireplace: No
Interior area
- Total structure area: 2,595
- Total interior livable area: 2,595 sqft
- Finished area above ground: 2,595
Property
Parking
- Total spaces: 2
- Parking features: Attached
- Attached garage spaces: 2
Features
- Levels: One
- Stories: 2
- Patio & porch: Patio
- Pool features: Association
- Fencing: Back Yard
Lot
- Size: 7,840 sqft
- Dimensions: 65.3 x 138.94 IRR
- Features: Level
Details
- Parcel number: 021C A 03200 000
- Special conditions: Standard
Construction
Type & style
- Home type: SingleFamily
- Architectural style: Traditional
- Property subtype: Single Family Residence, Residential
Materials
- Masonite, Brick
- Roof: Asphalt
Condition
- New construction: No
- Year built: 2020
Utilities & green energy
- Sewer: Public Sewer
- Water: Public
- Utilities for property: Water Available
Community & neighborhood
Location
- Region: Chapel Hill
- Subdivision: Spring Creek Farms Phase 1
HOA & financial
HOA
- Has HOA: Yes
- HOA fee: $35 monthly
- Amenities included: Pool
- Services included: Recreation Facilities
- Second HOA fee: $350 one time
Price history
| Date | Event | Price |
|---|---|---|
| 7/3/2024 | Listing removed | -- |
Source: | ||
| 6/9/2024 | Listed for sale | $438,000+3.8%$169/sqft |
Source: | ||
| 10/26/2023 | Sold | $422,000-0.5%$163/sqft |
Source: | ||
| 9/11/2023 | Contingent | $423,998$163/sqft |
Source: | ||
| 8/10/2023 | Listed for sale | $423,998-1.2%$163/sqft |
Source: | ||
Public tax history
| Year | Property taxes | Tax assessment |
|---|---|---|
| 2024 | $2,700 | $99,075 |
| 2023 | $2,700 -0.1% | $99,075 -0.1% |
| 2022 | $2,703 +73.1% | $99,200 +173.7% |
Find assessor info on the county website
Neighborhood: 37034
Nearby schools
GreatSchools rating
- 5/10Chapel Hill Elementary SchoolGrades: PK-3Distance: 1.9 mi
- 6/10Forrest SchoolGrades: 7-12Distance: 1.2 mi
Schools provided by the listing agent
- Elementary: Chapel Hill Elementary
- Middle: Chapel Hill (K-3)/Delk Henson (4-6)
- High: Forrest School
Source: RealTracs MLS as distributed by MLS GRID. This data may not be complete. We recommend contacting the local school district to confirm school assignments for this home.
Get a cash offer in 3 minutes
Find out how much your home could sell for in as little as 3 minutes with a no-obligation cash offer.
Estimated market value
$442,700
Get a cash offer in 3 minutes
Find out how much your home could sell for in as little as 3 minutes with a no-obligation cash offer.
Estimated market value
$442,700

