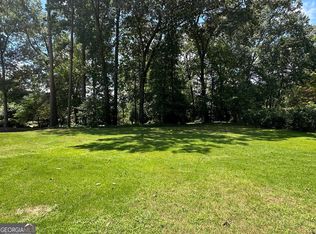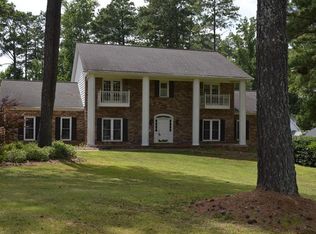Closed
$2,552,500
323 Rolling Rock Rd SE, Marietta, GA 30067
4beds
4,852sqft
Single Family Residence
Built in 2001
0.81 Acres Lot
$2,537,900 Zestimate®
$526/sqft
$5,384 Estimated rent
Home value
$2,537,900
$2.33M - $2.74M
$5,384/mo
Zestimate® history
Loading...
Owner options
Explore your selling options
What's special
Luxurious and timelessly elegant four-bedroom estate home in the prestigious Atlanta Country Club community in East Cobb. Situated on a beautifully landscaped estate lot, with mature hardwoods and luscious landscaping, this home offers privacy with a short drive to the modern amenities of the East Cobb and Sandy Springs communities. This stunning residence offers unparalleled craftsmanship and sophisticated finishes with a well-designed floor plan that will impress! As you pull into the long driveway you will immediately notice an abundance of parking, a porte-cochere for easy entry to the kitchen and main level of the home and a detached 3 car garage behind the home. This residence offers one of those rare floor plans that provides both a walkout backyard and a basement. The private walkout backyard, complete with stone patio for alfresco dining and a water feature is the perfect place to relax with family and friends and the logical place to expand with a future outdoor kitchen. The large level backyard is the prime location for a future pool and the perfect place for a kids play area. The exterior of the property has planter boxes and a potting shed which avid gardeners will enjoy. The interior of this home features a gourmet chef's kitchen with custom cabinetry, a center island with an expandable countertop, walk-in pantry, breakfast area and a cozy fireplace with seating area. Kitchen is equipped with a new Subzero refrigerator, Viking double gas ovens, Viking gas cooktop with griddle and grill, a pot filler, a soapstone sink and a hidden appliance garage. Adjacent to the fabulous kitchen is a large great room with beamed ceiling and a wall of windows overlooking the gorgeous backyard. The main floor also boasts a banquet sized dining room and a guest bedroom with private bath which opens to a covered patio. The den which is accessible to the covered porch on the front side of the home could easily be used as a home office. The upper level features a large primary suite with a spa-inspired bath with marble finishes, dual vanities, separate makeup vanity, a Kohler smart toilet, a whirlpool tub, walk-in shower, and an oversized closet. The attached bonus room would make a perfect nursery or a 2nd home office. The two additional bedrooms each have large walk-in closets and private bathrooms. Also on the upper level is a fantastic linen closet with built in. The lower level of this home has tremendous possibilities with over 2400 SF of unfinished pre-plumbed space and higher ceilings that could be easily transformed into a future rec area, bar, wine cellar, home gym or a 5th bedroom. Located in the heavily sought out Sope Creek/Walton School district and minutes from fine dining, shopping, and the East Cobb and Sandy Springs corridors, you will not want to miss this exceptional property!
Zillow last checked: 8 hours ago
Listing updated: May 16, 2025 at 02:02pm
Listed by:
Sheri Hardy 404-368-4888,
Harry Norman Realtors
Bought with:
Cyndi Contrucci, 339619
Keller Williams Realty Atlanta North
Source: GAMLS,MLS#: 10503123
Facts & features
Interior
Bedrooms & bathrooms
- Bedrooms: 4
- Bathrooms: 5
- Full bathrooms: 4
- 1/2 bathrooms: 1
- Main level bathrooms: 1
- Main level bedrooms: 1
Kitchen
- Features: Breakfast Bar, Kitchen Island, Pantry
Heating
- Central, Zoned
Cooling
- Central Air, Zoned
Appliances
- Included: Disposal, Dishwasher, Double Oven, Gas Water Heater
- Laundry: Other
Features
- Beamed Ceilings, Bookcases, Central Vacuum, Double Vanity, Tray Ceiling(s), Walk-In Closet(s)
- Flooring: Hardwood, Tile, Carpet
- Windows: Double Pane Windows
- Basement: Exterior Entry,Full
- Number of fireplaces: 3
- Fireplace features: Gas Starter, Living Room
- Common walls with other units/homes: No Common Walls
Interior area
- Total structure area: 4,852
- Total interior livable area: 4,852 sqft
- Finished area above ground: 4,852
- Finished area below ground: 0
Property
Parking
- Total spaces: 3
- Parking features: Kitchen Level, Parking Pad, Garage Door Opener, Garage
- Has garage: Yes
- Has uncovered spaces: Yes
Features
- Levels: Three Or More
- Stories: 3
- Frontage type: Golf Course
Lot
- Size: 0.81 Acres
- Features: Cul-De-Sac, Level, Private
Details
- Additional structures: Garage(s), Shed(s)
- Parcel number: 17110000640
Construction
Type & style
- Home type: SingleFamily
- Architectural style: European
- Property subtype: Single Family Residence
Materials
- Stone
- Foundation: Slab
- Roof: Composition
Condition
- Resale
- New construction: No
- Year built: 2001
Utilities & green energy
- Electric: 220 Volts
- Sewer: Septic Tank
- Water: Public
- Utilities for property: Cable Available, Electricity Available, Natural Gas Available, Phone Available, Sewer Available, Water Available, Underground Utilities
Community & neighborhood
Security
- Security features: Smoke Detector(s)
Community
- Community features: Golf
Location
- Region: Marietta
- Subdivision: Atlanta Country Club
HOA & financial
HOA
- Has HOA: No
- Services included: None
Other
Other facts
- Listing agreement: Exclusive Right To Sell
Price history
| Date | Event | Price |
|---|---|---|
| 5/16/2025 | Sold | $2,552,500+2.1%$526/sqft |
Source: | ||
| 4/30/2025 | Pending sale | $2,500,000$515/sqft |
Source: | ||
| 4/18/2025 | Listed for sale | $2,500,000$515/sqft |
Source: | ||
Public tax history
| Year | Property taxes | Tax assessment |
|---|---|---|
| 2024 | $2,971 -4.4% | $412,400 -6.8% |
| 2023 | $3,108 -5.4% | $442,400 +2.3% |
| 2022 | $3,285 +1.2% | $432,640 +3.2% |
Find assessor info on the county website
Neighborhood: 30067
Nearby schools
GreatSchools rating
- 8/10Sope Creek Elementary SchoolGrades: PK-5Distance: 1.7 mi
- 8/10Dickerson Middle SchoolGrades: 6-8Distance: 1.9 mi
- 10/10Walton High SchoolGrades: 9-12Distance: 3.4 mi
Schools provided by the listing agent
- Elementary: Sope Creek
- Middle: Dickerson
- High: Walton
Source: GAMLS. This data may not be complete. We recommend contacting the local school district to confirm school assignments for this home.
Get a cash offer in 3 minutes
Find out how much your home could sell for in as little as 3 minutes with a no-obligation cash offer.
Estimated market value$2,537,900
Get a cash offer in 3 minutes
Find out how much your home could sell for in as little as 3 minutes with a no-obligation cash offer.
Estimated market value
$2,537,900

