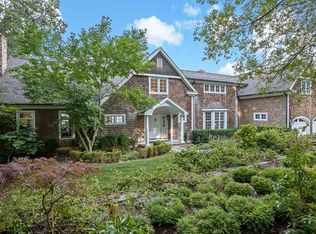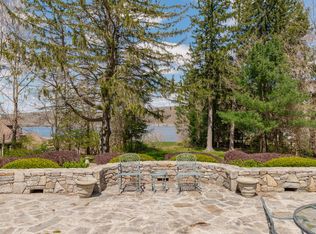Set on the banks of the Connecticut River, this shingle style home combines the best of Old World charm and todays state of the art amenities. A home of elegance and grace with rolling lawns and nostalgic gardens, it offers luxurious living and tranquil views from every room. Located across from the Selden Creek Wildlife Preserve, with expansive views of the ever-changing hills of Lyme, this property comes with a substantial dock with electronic lift. The Lower Connecticut River Valley is well known for its boating activities-power boating, sailing, and kayaking, and the arts such as the Goodspeed Opera House, the recently opened Katharine Hepburn Cultural Arts Center, and numerous art galleries. This home was custom built by the present owners and thoughtfully sited on the land to insure that every room has views of the water. The expansive foyer with walls of glass focuses to the outdoors allowing nature in and opens to a spacious living room with crown moldings, built-ins and fireplace. The true chefs kitchen features custom cabinetry with ornate pilasters, honed granite and corian countertops and both informal and formal seating. A warm and comfortable family room with a built-in entertainment center and fireplace is located off the kitchen and leads out to a beautiful covered porch overlooking the water, perfect for enjoying balmy Summer evenings. The formal wood paneled library on the first floor is both stunning and inviting. An optional first floor bedroom or exercise room with a full bath and powder room complete this floor. As you climb the beautiful staircase lined with bookcases, a sunny family area welcomes you to the second story. The master bedroom is breathtaking with a fireplace, his and hers baths, and a private balcony looking out to the water. Three other roomy guest bedrooms, one with its own bath and the others a shared bath finish this floor. The quality of this home and architectural details throughout are truly spectacular. For more information or for a showing please call Mary McDonald @ 860 227-3812 or Diane Gregory @ 860 395-8433. This home is being offered @ $3,639,000.
This property is off market, which means it's not currently listed for sale or rent on Zillow. This may be different from what's available on other websites or public sources.

