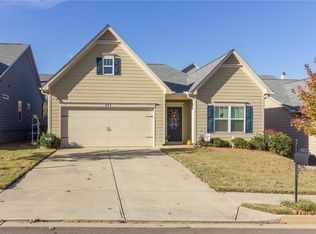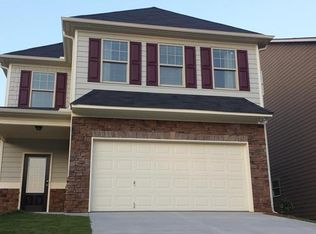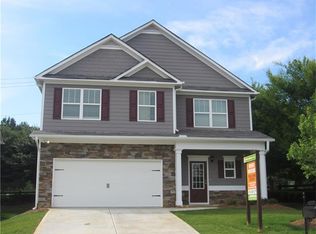Closed
$365,000
323 Rippling Dr, Ball Ground, GA 30107
3beds
1,659sqft
Single Family Residence, Residential
Built in 2016
6,098.4 Square Feet Lot
$372,400 Zestimate®
$220/sqft
$2,143 Estimated rent
Home value
$372,400
$346,000 - $402,000
$2,143/mo
Zestimate® history
Loading...
Owner options
Explore your selling options
What's special
|| SOUGHT-AFTER RIVERBROOKE SUBDIVISION || BUYER UPDATE ALLOWANCE AVAILABLE || TOP-RATED SCHOOLS || PROFESSIONALLY LANDSCAPED || FENCED YARD || MASTER ON MAIN || IMMACULATE TWO-CAR GARAGE || SECURITY SYSTEM || Welcome to your dream home in the highly desirable Riverbrooke subdivision, where convenience and charm blend seamlessly with modern comfort. **What You'll See** As you approach, you'll immediately notice the PROFESSIONALLY LANDSCAPED front yard, offering GREAT CURB APPEAL. The SOUTHERN FRONT PORCH invites you to sit and relax, greeting neighbors with a friendly wave. Inside, sunlight pours through the LARGE WINDOWS in the quiet sitting room, creating a warm, peaceful ambiance that welcomes you home. **What You'll Hear** Hear the laughter of children playing safely in the FENCED YARD, while birds chirp softly in the background. Imagine the soothing sounds of conversation as you cook together in the spacious, EAT-IN COUNTRY KITCHEN, designed with room for multiple chefs to create memorable meals. **What You'll FEEL** Feel the comfort of HARDWOOD FLOORS beneath your feet as you glide through the open-concept living space, appreciating the seamless flow from room to room. The COMFY CARPETED BEDROOMS provide a cozy retreat for relaxation at the end of the day, while the MASTER ON MAIN offers a private sanctuary, complete with a DOUBLE VANITY OASIS for unwinding. **What You'll Experiance** This home is built with safety and convenience in mind, featuring a state-of-the-art SECURITY SYSTEM and CARBON MONOXIDE DETECTORS for peace of mind. The IMMACULATE TWO-CAR GARAGE offers ample storage space and keeps your vehicles protected, while the FAMILY-FRIENDLY NEIGHBORHOOD provides a safe environment for everyone. With easy access to top-rated schools, downtown Canton, and I-575, your everyday commute and errands are a breeze. Whether you're enjoying a LEISURELY STROLL along the nearby riverfront trails or hosting friends for a backyard barbecue, this home provides the perfect balance of suburban tranquility and modern amenities. The only home of its design in the neighborhood, it’s full of unique, SWEET CHARM that’s ready for your personal touch.
Zillow last checked: 8 hours ago
Listing updated: October 08, 2024 at 10:54pm
Listing Provided by:
RHONDA DUFFY,
Duffy Realty of Atlanta
Bought with:
Steven Ballew, 312020
Pinnacle Real Estate Services, Inc.
Source: FMLS GA,MLS#: 7405650
Facts & features
Interior
Bedrooms & bathrooms
- Bedrooms: 3
- Bathrooms: 2
- Full bathrooms: 2
- Main level bathrooms: 2
- Main level bedrooms: 3
Primary bedroom
- Features: Master on Main
- Level: Master on Main
Bedroom
- Features: Master on Main
Primary bathroom
- Features: Double Vanity, Shower Only
Dining room
- Features: Open Concept
Kitchen
- Features: Breakfast Room, Cabinets Stain, Country Kitchen, Eat-in Kitchen, Pantry
Heating
- Electric, Heat Pump
Cooling
- Ceiling Fan(s), Central Air, Heat Pump
Appliances
- Included: Dishwasher, Disposal, Electric Range, ENERGY STAR Qualified Appliances, Microwave, Range Hood, Refrigerator, Self Cleaning Oven, Washer
- Laundry: In Hall, Laundry Closet
Features
- Entrance Foyer, High Ceilings 10 ft Main, High Speed Internet, Walk-In Closet(s)
- Flooring: Carpet, Hardwood, Laminate
- Windows: Double Pane Windows, Insulated Windows
- Basement: None
- Has fireplace: No
- Fireplace features: None
- Common walls with other units/homes: No Common Walls
Interior area
- Total structure area: 1,659
- Total interior livable area: 1,659 sqft
- Finished area above ground: 1,650
- Finished area below ground: 0
Property
Parking
- Total spaces: 2
- Parking features: Garage, Garage Door Opener, Garage Faces Front, Level Driveway
- Garage spaces: 2
- Has uncovered spaces: Yes
Accessibility
- Accessibility features: None
Features
- Levels: One
- Stories: 1
- Patio & porch: Front Porch, Rear Porch
- Exterior features: Private Yard, Rain Gutters
- Pool features: None
- Spa features: None
- Fencing: Back Yard,Fenced,Wood
- Has view: Yes
- View description: Other
- Waterfront features: None
- Body of water: None
Lot
- Size: 6,098 sqft
- Features: Back Yard, Front Yard, Landscaped
Details
- Additional structures: None
- Parcel number: 14N27B 154
- Other equipment: None
- Horse amenities: None
Construction
Type & style
- Home type: SingleFamily
- Architectural style: Ranch,Traditional
- Property subtype: Single Family Residence, Residential
Materials
- Brick, Brick Front, Fiber Cement
- Foundation: Slab
- Roof: Composition
Condition
- Resale
- New construction: No
- Year built: 2016
Utilities & green energy
- Electric: 110 Volts, 220 Volts, 220 Volts in Garage
- Sewer: Public Sewer
- Water: Public
- Utilities for property: Cable Available, Electricity Available, Phone Available, Sewer Available, Underground Utilities, Water Available
Green energy
- Energy efficient items: Appliances, HVAC, Thermostat, Water Heater, Windows
- Energy generation: None
Community & neighborhood
Security
- Security features: Carbon Monoxide Detector(s), Fire Alarm, Security Service, Security System Owned, Smoke Detector(s)
Community
- Community features: Homeowners Assoc, Pool, Sidewalks, Street Lights
Location
- Region: Ball Ground
- Subdivision: River Brooke
HOA & financial
HOA
- Has HOA: Yes
- HOA fee: $500 annually
- Services included: Reserve Fund, Swim, Tennis
Other
Other facts
- Road surface type: Asphalt
Price history
| Date | Event | Price |
|---|---|---|
| 10/7/2024 | Sold | $365,000-2.7%$220/sqft |
Source: | ||
| 9/19/2024 | Pending sale | $375,000$226/sqft |
Source: | ||
| 9/9/2024 | Price change | $375,000-1.3%$226/sqft |
Source: | ||
| 6/17/2024 | Listed for sale | $380,000+91%$229/sqft |
Source: | ||
| 10/4/2016 | Sold | $198,920$120/sqft |
Source: Public Record | ||
Public tax history
| Year | Property taxes | Tax assessment |
|---|---|---|
| 2024 | $773 -4.3% | $139,640 -4.1% |
| 2023 | $808 +8.7% | $145,600 +15.3% |
| 2022 | $744 +6.3% | $126,320 +29.4% |
Find assessor info on the county website
Neighborhood: 30107
Nearby schools
GreatSchools rating
- 6/10William G. Hasty- Sr. Elementary SchoolGrades: PK-5Distance: 4.2 mi
- 7/10Teasley Middle SchoolGrades: 6-8Distance: 3.6 mi
- 7/10Cherokee High SchoolGrades: 9-12Distance: 5.6 mi
Schools provided by the listing agent
- Elementary: William G. Hasty, Sr.
- Middle: Teasley
- High: Cherokee
Source: FMLS GA. This data may not be complete. We recommend contacting the local school district to confirm school assignments for this home.
Get a cash offer in 3 minutes
Find out how much your home could sell for in as little as 3 minutes with a no-obligation cash offer.
Estimated market value
$372,400
Get a cash offer in 3 minutes
Find out how much your home could sell for in as little as 3 minutes with a no-obligation cash offer.
Estimated market value
$372,400


