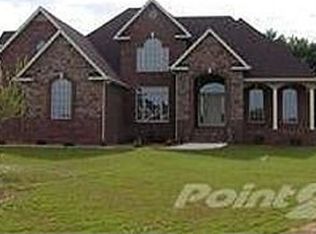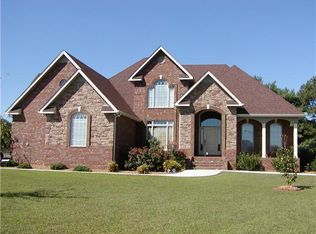Gorgeous home with attention to detail. Stone front entrance with arch that leads to the covered front porch. Large side grilling porch and gorgeous landscaping surrounding the home. The front yard has a convenient irrigation system. This estate home has large rooms, gorgeous hardwood floors, master bedroom newly remolded with Jack and Jill bath and elegant reverse hip ceiling, mother in-law suite, kitchen with 5 burner gas stove and double oven, natural stone back splash and must see custom cabinets, breakfast nook with access the the side grilling porch, extra storage upstairs. The upstairs room could be a mother in-law suite with walk-in closet, full bath and access staircase from the garage. Aluminum fenced back yard. 2.5 car attached garage with third parking space for that sports car. There are so many extras you just have to come and see them to believe it. For more information contact John or Pam Peck @ 931-967-4321 or 931-580-8321 or visit us @ JohnandPamPeck.com.
This property is off market, which means it's not currently listed for sale or rent on Zillow. This may be different from what's available on other websites or public sources.

