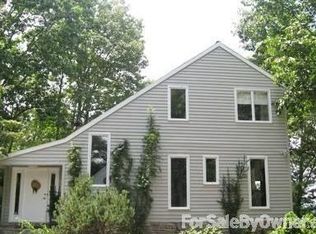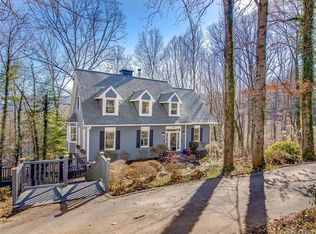Closed
$675,000
323 Ridge View Dr, Asheville, NC 28803
3beds
2,078sqft
Single Family Residence
Built in 1986
1.1 Acres Lot
$694,500 Zestimate®
$325/sqft
$2,776 Estimated rent
Home value
$694,500
$660,000 - $736,000
$2,776/mo
Zestimate® history
Loading...
Owner options
Explore your selling options
What's special
Beautifully updated home outside city limits on a shaded FLAT 1.10-acres. Spacious half-acre (M/L) back yard for add-on housing or back yard oasis. Private community minutes to downtown or walk *Blue Ridge Parkway Mountain to Sea Trail. This home offers abundance of character & semi-open floor plan! Beautiful mountain views from front covered porch & the massive 1375 sq. ft. rear deck; enjoy the HEATED POOL SPA year-round. Soaring vaulted family room boosts a wood burning fireplace. Bright eat-in kitchen opens to family room & deck, perfect for entertaining. Spacious master offers his/her custom closets, sitting area, & ensuite bath. Second bedroom is private with ample storage. Third bedroom is a unique 158 sq. ft. sleeper loft with storage & skylights. Entry to front parlor with powder room that offers flex space. ALARM system, huge basement with garage, side door entry and second drive for easy access. Plenty of potential, currently a game room/storage.
Zillow last checked: 8 hours ago
Listing updated: December 12, 2023 at 05:01pm
Listing Provided by:
Larry Robinson lmr53@outlook.com,
CENTURY 21 Mountain Lifestyles
Bought with:
Colin Sheehan
Keller Williams Elite Realty
Source: Canopy MLS as distributed by MLS GRID,MLS#: 3940331
Facts & features
Interior
Bedrooms & bathrooms
- Bedrooms: 3
- Bathrooms: 3
- Full bathrooms: 2
- 1/2 bathrooms: 1
- Main level bedrooms: 2
Primary bedroom
- Features: Ceiling Fan(s), Open Floorplan, Walk-In Closet(s)
- Level: Main
Primary bedroom
- Level: Main
Bedroom s
- Features: Ceiling Fan(s), Storage, Other - See Remarks
- Level: Main
Bedroom s
- Features: Cathedral Ceiling(s), Ceiling Fan(s), Open Floorplan, Storage, Other - See Remarks
- Level: Upper
Bedroom s
- Level: Main
Bedroom s
- Level: Upper
Bathroom half
- Level: Main
Bathroom full
- Level: Main
Bathroom half
- Level: Main
Bathroom full
- Level: Main
Kitchen
- Features: Breakfast Bar, Built-in Features, Open Floorplan, Storage
- Level: Main
Kitchen
- Level: Main
Living room
- Features: Cathedral Ceiling(s), Ceiling Fan(s), Open Floorplan
- Level: Main
Living room
- Level: Main
Heating
- Central, Heat Pump
Cooling
- Ceiling Fan(s), Central Air, Heat Pump
Appliances
- Included: Dishwasher, Disposal, Electric Range, Electric Water Heater, Exhaust Hood, Filtration System, Self Cleaning Oven
- Laundry: Laundry Room, Main Level
Features
- Attic Other, Cathedral Ceiling(s), Open Floorplan, Vaulted Ceiling(s)(s), Walk-In Closet(s)
- Flooring: Tile, Wood
- Doors: Screen Door(s), Sliding Doors
- Windows: Insulated Windows, Skylight(s), Window Treatments
- Basement: Basement Garage Door,Daylight,Exterior Entry,Full,Interior Entry,Storage Space,Unfinished,Walk-Out Access,Walk-Up Access
- Attic: Other
- Fireplace features: Great Room, Wood Burning
Interior area
- Total structure area: 2,078
- Total interior livable area: 2,078 sqft
- Finished area above ground: 2,078
- Finished area below ground: 0
Property
Parking
- Total spaces: 2
- Parking features: Basement, Driveway, Attached Garage, Garage Door Opener, Garage on Main Level
- Attached garage spaces: 2
- Has uncovered spaces: Yes
- Details: 18 ft. wide garage door on main, 2 cars, 1 car garage on basement level, 2 paved driveways for additional parking
Features
- Levels: One and One Half
- Stories: 1
- Patio & porch: Covered, Deck, Front Porch
- Exterior features: Other - See Remarks
- Has spa: Yes
- Spa features: Heated
- Has view: Yes
- View description: Long Range, Mountain(s), Winter, Year Round
- Waterfront features: None
Lot
- Size: 1.10 Acres
- Dimensions: 230 x 222.86 x 200.18 x 223.69
- Features: Cleared, Orchard(s), Level, Open Lot, Paved, Private, Wooded, Views
Details
- Additional structures: None
- Parcel number: 966704773500000
- Zoning: R-1
- Special conditions: Standard
Construction
Type & style
- Home type: SingleFamily
- Architectural style: Contemporary
- Property subtype: Single Family Residence
Materials
- Cedar Shake, Stone, Wood
- Foundation: Slab, Other - See Remarks
- Roof: Shingle
Condition
- New construction: No
- Year built: 1986
Utilities & green energy
- Sewer: Septic Installed
- Water: Well
- Utilities for property: Cable Available
Community & neighborhood
Security
- Security features: Radon Mitigation System, Security System
Community
- Community features: None
Location
- Region: Asheville
- Subdivision: Pioneer Trails
HOA & financial
HOA
- Has HOA: Yes
- HOA fee: $100 annually
- Association name: Pioneer Trails HO
- Association phone: 828-273-9187
Other
Other facts
- Listing terms: Cash,Conventional
- Road surface type: Asphalt, Paved
Price history
| Date | Event | Price |
|---|---|---|
| 7/20/2023 | Sold | $675,000-3.4%$325/sqft |
Source: | ||
| 6/25/2023 | Pending sale | $699,000$336/sqft |
Source: | ||
| 5/27/2023 | Price change | $699,000-6.7%$336/sqft |
Source: | ||
| 5/18/2023 | Price change | $749,000-6.3%$360/sqft |
Source: | ||
| 5/12/2023 | Price change | $799,000-3.2%$385/sqft |
Source: | ||
Public tax history
| Year | Property taxes | Tax assessment |
|---|---|---|
| 2025 | $2,817 +7.6% | $415,700 |
| 2024 | $2,619 +15.7% | $415,700 +12.1% |
| 2023 | $2,263 +1.7% | $370,700 |
Find assessor info on the county website
Neighborhood: 28803
Nearby schools
GreatSchools rating
- 2/10Oakley ElementaryGrades: PK-5Distance: 1.2 mi
- 8/10A C Reynolds MiddleGrades: 6-8Distance: 1.2 mi
- 7/10A C Reynolds HighGrades: PK,9-12Distance: 1.1 mi
Schools provided by the listing agent
- Elementary: Oakley
- Middle: AC Reynolds
- High: AC Reynolds
Source: Canopy MLS as distributed by MLS GRID. This data may not be complete. We recommend contacting the local school district to confirm school assignments for this home.
Get a cash offer in 3 minutes
Find out how much your home could sell for in as little as 3 minutes with a no-obligation cash offer.
Estimated market value$694,500
Get a cash offer in 3 minutes
Find out how much your home could sell for in as little as 3 minutes with a no-obligation cash offer.
Estimated market value
$694,500

