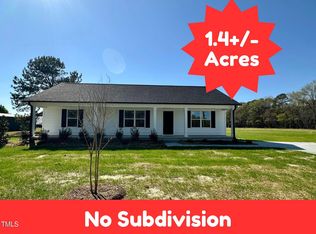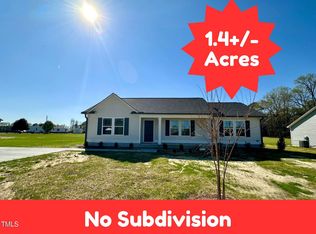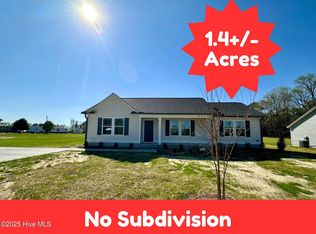Sold for $254,681 on 06/30/25
$254,681
323 Red Hill Road, Fremont, NC 27830
3beds
1,419sqft
Single Family Residence
Built in 2025
1.37 Acres Lot
$258,700 Zestimate®
$179/sqft
$1,897 Estimated rent
Home value
$258,700
$225,000 - $298,000
$1,897/mo
Zestimate® history
Loading...
Owner options
Explore your selling options
What's special
Welcome to your charming home, situated on 1.4 acres. You are welcomed by an expansive front porch that spans the entire width of the home, offering a perfect spot to relax and enjoy the outdoors. Stepping inside, the vaulted ceiling in the family room creates an airy and inviting atmosphere, complemented by a cozy corner electric fireplace. The kitchen is designed for both style and functionality, featuring a convenient eat-at bar, elegant granite countertops, a built-in pantry, a stylish tile backsplash, and essential appliances, including a microwave, stove, and dishwasher. Adjacent to the kitchen, the dining area provides easy access to the backyard and patio. Split-bedroom floor plan ensures privacy, with the primary suite tucked away on one side of the home. This spacious retreat includes an en-suite bath with granite countertops, a shower with a built-in bench, a generous walk-in closet, and a nearby laundry area for convenience. On the opposite side of the home, two additional bedrooms each feature walk-in closets and share a full bath with granite countertops and a tub-shower combination. With no subdivision and no HOA, this home offers the perfect blend of privacy and flexibility. Welcome Home
Zillow last checked: 8 hours ago
Listing updated: June 30, 2025 at 10:24am
Listed by:
Joey Millard-Edwards 919-291-1491,
Carolina Realty
Bought with:
Diego Santos Reyes, 341100
United Real Estate (Wilson)
Source: Hive MLS,MLS#: 100497621 Originating MLS: Johnston County Association of REALTORS
Originating MLS: Johnston County Association of REALTORS
Facts & features
Interior
Bedrooms & bathrooms
- Bedrooms: 3
- Bathrooms: 2
- Full bathrooms: 2
Primary bedroom
- Level: Main
- Dimensions: 15.3 x 13.11
Bedroom 2
- Level: Main
- Dimensions: 10.1 x 11.4
Bedroom 3
- Level: Main
- Dimensions: 11.4 x 10.7
Family room
- Level: Main
- Dimensions: 19.4 x 14.7
Kitchen
- Level: Main
- Dimensions: 12.6 x 9.2
Other
- Description: Front Porch
- Level: Main
- Width: 5.1
Other
- Description: Covered Patio
- Level: Main
- Dimensions: 12.3 x 10
Heating
- Forced Air, Electric
Cooling
- Central Air
Appliances
- Laundry: Laundry Room
Features
- Master Downstairs, Ceiling Fan(s)
- Flooring: Carpet, LVT/LVP
Interior area
- Total structure area: 1,419
- Total interior livable area: 1,419 sqft
Property
Parking
- Parking features: Concrete
Features
- Levels: One
- Stories: 1
- Patio & porch: Covered, Patio, Porch
- Fencing: None
Lot
- Size: 1.37 Acres
- Dimensions: 100 x 588 x 100 x 588
Details
- Parcel number: 3635682797
- Zoning: RAG
- Special conditions: Standard
Construction
Type & style
- Home type: SingleFamily
- Property subtype: Single Family Residence
Materials
- Vinyl Siding
- Foundation: Slab
- Roof: Shingle
Condition
- New construction: Yes
- Year built: 2025
Utilities & green energy
- Sewer: Septic Tank
- Utilities for property: Water Connected
Community & neighborhood
Location
- Region: Fremont
- Subdivision: Not In Subdivision
Other
Other facts
- Listing agreement: Exclusive Right To Sell
- Listing terms: Cash,Conventional,FHA,USDA Loan,VA Loan
Price history
| Date | Event | Price |
|---|---|---|
| 6/30/2025 | Sold | $254,681$179/sqft |
Source: | ||
| 5/31/2025 | Contingent | $254,681$179/sqft |
Source: | ||
| 5/5/2025 | Price change | $254,681-0.8%$179/sqft |
Source: | ||
| 3/29/2025 | Listed for sale | $256,681$181/sqft |
Source: | ||
Public tax history
| Year | Property taxes | Tax assessment |
|---|---|---|
| 2025 | $1,691 | $230,900 |
Find assessor info on the county website
Neighborhood: 27830
Nearby schools
GreatSchools rating
- 4/10Northeast Elementary SchoolGrades: PK-5Distance: 5 mi
- 8/10Norwayne Middle SchoolGrades: 6-8Distance: 5.5 mi
- 4/10Charles B Aycock High SchoolGrades: 9-12Distance: 6.9 mi
Schools provided by the listing agent
- Elementary: Northeast
- Middle: Norwayne
- High: Charles Aycock
Source: Hive MLS. This data may not be complete. We recommend contacting the local school district to confirm school assignments for this home.

Get pre-qualified for a loan
At Zillow Home Loans, we can pre-qualify you in as little as 5 minutes with no impact to your credit score.An equal housing lender. NMLS #10287.


