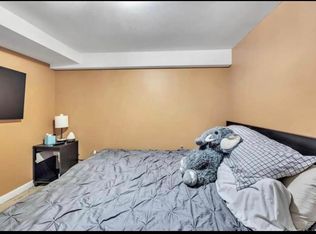"This apartment for rent is a rare beauty, featuring an open floor plan, a landscaped backyard, excellent flooring, recessed lighting, and quartz countertops perfect for those seeking a high-end, move-in-ready rental. This three-bedroom, one-bathroom home offers inspiring outdoor spaces. The great room boasts high ceilings, while the updated kitchen, with stainless steel appliances, opens onto a stunning sunroom overlooking the backyard. This luxurious ranch-style apartment includes impeccable finishes, multiple fireplaces, and an open layout ideal for gatherings. Outside, there's ample parking, plus a massive two-car garage. Available for a one-year lease." One year
This property is off market, which means it's not currently listed for sale or rent on Zillow. This may be different from what's available on other websites or public sources.
