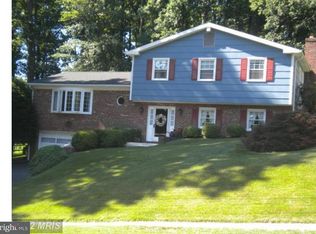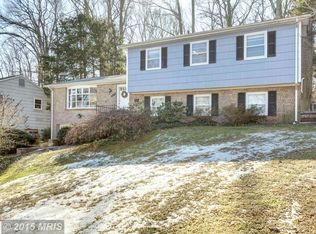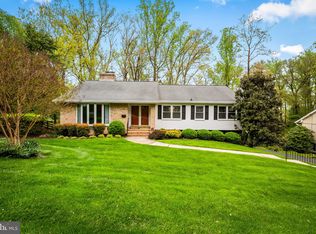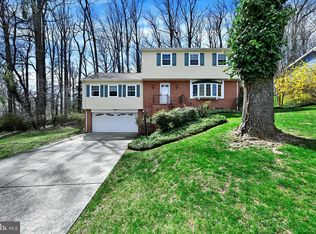Showings to begin September 3rd. The Valley Wood home you've been waiting for. This 4 bedroom, 2.5 bath home has been impeccably maintained and beautifully updated. The list of recent upgrades is long, to include recently replaced windows, roof, HVAC and 2 beautifully renovated full bathrooms. The main level features a formal living room and dining room as well as a powder room and a large open family room with beautiful wood burning fireplace situated just off the updated eat-in kitchen with eco-stone countertops. The owners updated a former rear sunroom to serve as another all season room with lots of windows and great access to the lovely fully fenced and landscaped rear deck and yard. Upstairs you'll find 4 large bedrooms, each with hardwood floors. The Master bedroom enjoys an en suite bath and tons of closet space. A shared hall bath was recently updated with beautiful marble tile, double vanities, and other spa fixtures. The large lower level includes a family room with fresh carpeting and paint as well as a convenient laundry room and utility room/workshop and 2 car garage. Hardwood floors and plantation shutters. Neighbors call this the best street in the neighborhood with great walking/running opportunities and Pinewood Elementary nearby. Zippy access to I-83 and the beltway along with all the conveniences of Towson, Timonium and Hunt Valley Town Center.
This property is off market, which means it's not currently listed for sale or rent on Zillow. This may be different from what's available on other websites or public sources.




