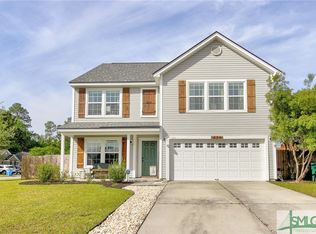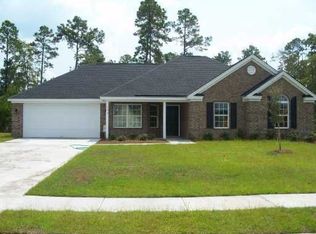3 Bedroom 2.5 Bath home on a large corner lot. This home features a large spacious kitchen with breakfast nook, formal dining area, and large pantry. The space continues on the upper level with a large loft and Master suite with in suite bath which features a garden tub, double vanities and separate shower. This home is located minutes from shopping and dining and within Effinghams prestigious top notch school system.
This property is off market, which means it's not currently listed for sale or rent on Zillow. This may be different from what's available on other websites or public sources.

