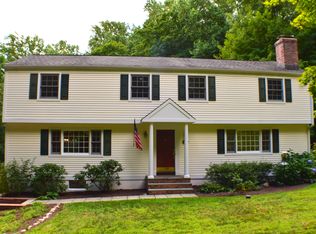Sold for $815,000
$815,000
323 Olmstead Hill Road, Wilton, CT 06897
5beds
2,434sqft
Single Family Residence
Built in 1930
2.23 Acres Lot
$1,061,300 Zestimate®
$335/sqft
$6,401 Estimated rent
Home value
$1,061,300
$976,000 - $1.17M
$6,401/mo
Zestimate® history
Loading...
Owner options
Explore your selling options
What's special
Welcome to Twin Gables – a gracious 1930's colonial in central Wilton. This vintage beauty has five spacious bedrooms and three full bathrooms. The main floor has hardwood floors throughout and a expansive and grand living room with dental and crown mouldings, fireplace, built ins and a bay window. The sizable dining room can host a large group easily. Sunroom is adjacent with painted floor perfect for reading or gardening. Kitchen is fully equipped with granite counters and door to a lovely side deck perfect for grilling and enjoying the private secluded location. On the first floor is also the guest wing hosting two bedrooms and a full bath. Upstairs has two spacious bedrooms plus the primary suite. Additionally, there are two attic spaces, a lower level flex space and a new generator. This home is being sold "as is" including the detached garage & lower level half bath (never used).
Zillow last checked: 8 hours ago
Listing updated: October 16, 2023 at 11:47am
Listed by:
Nadine Tanen 203-858-2607,
Berkshire Hathaway NE Prop. 203-227-5117
Bought with:
Kevin J. Quick, RES.0752082
William Pitt Sotheby's Int'l
Source: Smart MLS,MLS#: 170593427
Facts & features
Interior
Bedrooms & bathrooms
- Bedrooms: 5
- Bathrooms: 4
- Full bathrooms: 3
- 1/2 bathrooms: 1
Primary bedroom
- Features: Full Bath, Hardwood Floor
- Level: Upper
Bedroom
- Features: Hardwood Floor
- Level: Main
Bedroom
- Features: Hardwood Floor
- Level: Main
Bedroom
- Features: Hardwood Floor
- Level: Upper
Bedroom
- Features: Hardwood Floor
- Level: Upper
Dining room
- Features: Dining Area, Hardwood Floor
- Level: Main
Kitchen
- Features: Breakfast Bar, Granite Counters, Pantry
- Level: Main
Living room
- Features: Bay/Bow Window, Bookcases, Built-in Features, Fireplace, Hardwood Floor
- Level: Main
Sun room
- Level: Main
Heating
- Forced Air, Oil
Cooling
- Window Unit(s)
Appliances
- Included: Electric Range, Microwave, Refrigerator, Freezer, Dishwasher, Washer, Dryer, Water Heater
- Laundry: Lower Level
Features
- Basement: Full,Partially Finished,Concrete,Walk-Out Access,Storage Space
- Attic: Walk-up,Storage
- Number of fireplaces: 1
Interior area
- Total structure area: 2,434
- Total interior livable area: 2,434 sqft
- Finished area above ground: 2,434
Property
Parking
- Total spaces: 2
- Parking features: Detached, Private, Gravel
- Garage spaces: 2
- Has uncovered spaces: Yes
Features
- Patio & porch: Deck
Lot
- Size: 2.23 Acres
- Features: Secluded
Details
- Parcel number: 1924661
- Zoning: R-2
Construction
Type & style
- Home type: SingleFamily
- Architectural style: Colonial
- Property subtype: Single Family Residence
Materials
- Shingle Siding, Wood Siding
- Foundation: Concrete Perimeter, Stone
- Roof: Asphalt
Condition
- New construction: No
- Year built: 1930
Utilities & green energy
- Sewer: Septic Tank
- Water: Well
Community & neighborhood
Community
- Community features: Park, Public Rec Facilities
Location
- Region: Wilton
- Subdivision: Cannondale
Price history
| Date | Event | Price |
|---|---|---|
| 10/16/2023 | Sold | $815,000+19%$335/sqft |
Source: | ||
| 9/7/2023 | Pending sale | $685,000$281/sqft |
Source: | ||
| 8/25/2023 | Listed for sale | $685,000+44.2%$281/sqft |
Source: | ||
| 2/3/2020 | Sold | $475,000-2.9%$195/sqft |
Source: | ||
| 1/9/2020 | Pending sale | $489,000$201/sqft |
Source: William Raveis Real Estate #170178762 Report a problem | ||
Public tax history
| Year | Property taxes | Tax assessment |
|---|---|---|
| 2025 | $13,709 +2% | $561,610 |
| 2024 | $13,445 +2.1% | $561,610 +24.7% |
| 2023 | $13,174 +3.7% | $450,240 |
Find assessor info on the county website
Neighborhood: 06897
Nearby schools
GreatSchools rating
- 9/10Cider Mill SchoolGrades: 3-5Distance: 1.1 mi
- 9/10Middlebrook SchoolGrades: 6-8Distance: 1.2 mi
- 10/10Wilton High SchoolGrades: 9-12Distance: 0.7 mi
Schools provided by the listing agent
- Elementary: Miller-Driscoll
- Middle: Middlebrook,Cider Mill
- High: Wilton
Source: Smart MLS. This data may not be complete. We recommend contacting the local school district to confirm school assignments for this home.
Get pre-qualified for a loan
At Zillow Home Loans, we can pre-qualify you in as little as 5 minutes with no impact to your credit score.An equal housing lender. NMLS #10287.
Sell for more on Zillow
Get a Zillow Showcase℠ listing at no additional cost and you could sell for .
$1,061,300
2% more+$21,226
With Zillow Showcase(estimated)$1,082,526
