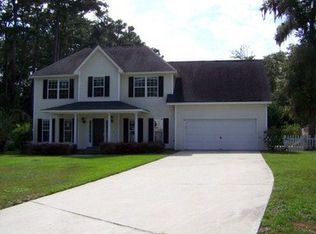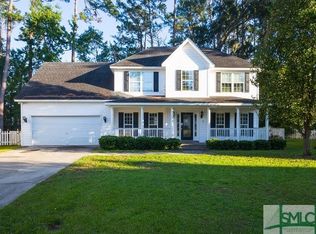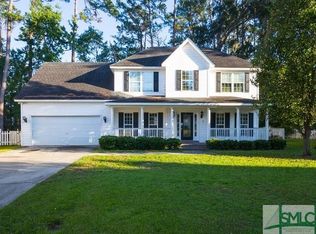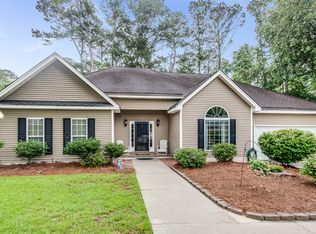Sold for $660,000
$660,000
323 Olde Towne Road, Savannah, GA 31410
4beds
2,690sqft
Single Family Residence
Built in 2004
0.48 Acres Lot
$659,800 Zestimate®
$245/sqft
$3,485 Estimated rent
Home value
$659,800
$620,000 - $706,000
$3,485/mo
Zestimate® history
Loading...
Owner options
Explore your selling options
What's special
1-Level Living in Olde Towne! Spacious home on huge ½ acre lot. Welcome to your dream home tucked away on a quiet cul-de-sac! This charming 4BR, 2.5BA features an ideal split floor plan backing up to serene woods for added privacy. The extra-large fenced yard is perfect for gatherings, kids or pets—w/ room to add a pool or garden. Inside, enjoy an open, sunlit layout w/ soaring 14-ft vaulted ceilings, cozy fireplace & a dedicated dining room. The all-electric kitchen offers white cabinetry, granite countertops, stainless appliances & a breakfast nook. The oversized primary suite boasts vaulted ceilings, walk-in closet & ensuite bath w/ dual vanities, soaking tub & separate shower. Includes double garage w/ storage. No flood insurance required! Located in a highly sought-after Wilmington Island neighborhood known for its peaceful setting, shady streets, scenic pond, playground, tennis courts w/ Pickleball lines, & year-round community events. Access to top rated Island schools!
Zillow last checked: 8 hours ago
Listing updated: July 17, 2025 at 07:49am
Listed by:
Jessica L. Kelly 912-441-9101,
Engel & Volkers
Bought with:
Farrell J. Click, 393967
Engel & Volkers
Source: Hive MLS,MLS#: SA331651 Originating MLS: Savannah Multi-List Corporation
Originating MLS: Savannah Multi-List Corporation
Facts & features
Interior
Bedrooms & bathrooms
- Bedrooms: 4
- Bathrooms: 3
- Full bathrooms: 2
- 1/2 bathrooms: 1
Heating
- Central, Electric, Heat Pump
Cooling
- Central Air, Electric
Appliances
- Included: Dishwasher, Electric Water Heater, Disposal, Microwave, Oven, Range, Range Hood, Dryer, Refrigerator, Washer
- Laundry: In Hall, Laundry Room, Washer Hookup, Dryer Hookup
Features
- Breakfast Area, Tray Ceiling(s), Ceiling Fan(s), Double Vanity, Galley Kitchen, Garden Tub/Roman Tub, High Ceilings, Main Level Primary, Primary Suite, Pull Down Attic Stairs, Recessed Lighting, Split Bedrooms, Separate Shower, Fireplace
- Attic: Pull Down Stairs
- Number of fireplaces: 1
- Fireplace features: Living Room, Wood Burning Stove
- Common walls with other units/homes: No Common Walls
Interior area
- Total interior livable area: 2,690 sqft
Property
Parking
- Total spaces: 4
- Parking features: Attached, Garage Door Opener, Kitchen Level, Off Street
- Garage spaces: 2
- Carport spaces: 2
- Covered spaces: 4
Features
- Patio & porch: Patio, Front Porch
- Exterior features: Fire Pit
- Fencing: Picket,Wire,Yard Fenced
- Has view: Yes
- View description: Trees/Woods
Lot
- Size: 0.48 Acres
- Features: Cul-De-Sac, Garden, Sprinkler System
Details
- Parcel number: 1007304029
- Zoning: R
- Zoning description: Single Family
- Special conditions: Standard
Construction
Type & style
- Home type: SingleFamily
- Architectural style: Traditional
- Property subtype: Single Family Residence
Materials
- Vinyl Siding
- Foundation: Concrete Perimeter, Slab
- Roof: Composition
Condition
- Year built: 2004
Utilities & green energy
- Sewer: Public Sewer
- Water: Public
- Utilities for property: Cable Available, Underground Utilities
Community & neighborhood
Community
- Community features: Lake, Playground, Park, Street Lights, Tennis Court(s)
Location
- Region: Savannah
- Subdivision: Olde Towne
HOA & financial
HOA
- Has HOA: Yes
- HOA fee: $400 annually
Other
Other facts
- Listing agreement: Exclusive Right To Sell
- Listing terms: ARM,Cash,Conventional
- Road surface type: Concrete
Price history
| Date | Event | Price |
|---|---|---|
| 7/14/2025 | Sold | $660,000-2.9%$245/sqft |
Source: | ||
| 6/26/2025 | Pending sale | $679,900$253/sqft |
Source: | ||
| 5/30/2025 | Listed for sale | $679,900+21.4%$253/sqft |
Source: | ||
| 6/10/2022 | Sold | $560,000+6.7%$208/sqft |
Source: | ||
| 6/9/2022 | Pending sale | $525,000$195/sqft |
Source: | ||
Public tax history
| Year | Property taxes | Tax assessment |
|---|---|---|
| 2025 | $6,382 +7% | $247,200 +0.7% |
| 2024 | $5,964 +13% | $245,440 +22.2% |
| 2023 | $5,279 +24.7% | $200,800 +12.8% |
Find assessor info on the county website
Neighborhood: 31410
Nearby schools
GreatSchools rating
- 8/10Howard Elementary SchoolGrades: PK-5Distance: 0.9 mi
- 7/10Coastal Middle SchoolGrades: 6-8Distance: 3.6 mi
- 8/10Island's High SchoolGrades: 9-12Distance: 3.2 mi

Get pre-qualified for a loan
At Zillow Home Loans, we can pre-qualify you in as little as 5 minutes with no impact to your credit score.An equal housing lender. NMLS #10287.



