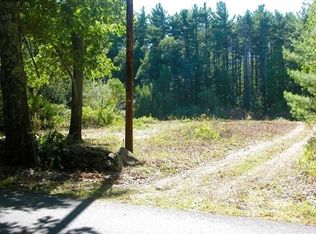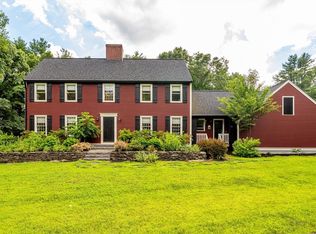Sold for $800,000 on 08/29/25
$800,000
323 Northfield Rd, Lunenburg, MA 01462
3beds
2,304sqft
Single Family Residence
Built in 1939
1.6 Acres Lot
$810,400 Zestimate®
$347/sqft
$4,059 Estimated rent
Home value
$810,400
$746,000 - $883,000
$4,059/mo
Zestimate® history
Loading...
Owner options
Explore your selling options
What's special
JUST LIKE NEW - STUNNING FULLY RENOVATED TO THE STUDS COLONIAL WHERE TIMELESS ELEGANCE MEETS MODERN DESIGN. Featuring sophisticated, designer-selected finishes throughout. Every inch of this home has been thoughtfully curated to impress. From the moment you enter prepare to be wowed by the seamless blend of style, comfort, and luxury—this home is truly MAGICAL. Sunny contemporary kitchen w/7' island, soft close drawers/cabinets, quartz countertops, ss appl open to the dining area & famrm w fireplace. This part of the home is highlighted by windows and sliders onto a deck the expanse of these rooms. Lovely dining room and nice office flank the front entrance. Open staircase to the 2nd fl brings you to the primary ensuite with a wall of closet space and a gorgeous full bath. 2 additional nicely sized bedrooms and a bonus area for an office or reading nook. Full bath & laundry area complete this floor. Location - Relax on the screen porch o/l the private lot. So quiet & peaceful!
Zillow last checked: 8 hours ago
Listing updated: August 29, 2025 at 10:24am
Listed by:
Karen J. Dame 978-502-3109,
Century 21 North East 978-635-3400
Bought with:
Lana Kopsala
Coldwell Banker Realty - Leominster
Source: MLS PIN,MLS#: 73405649
Facts & features
Interior
Bedrooms & bathrooms
- Bedrooms: 3
- Bathrooms: 3
- Full bathrooms: 3
Primary bedroom
- Level: Second
Bedroom 2
- Level: Second
Bedroom 3
- Level: Second
Primary bathroom
- Features: Yes
Bathroom 1
- Level: First
Bathroom 2
- Level: Second
Bathroom 3
- Level: Second
Dining room
- Features: Flooring - Wood, Recessed Lighting, Lighting - Overhead
- Level: First
Family room
- Features: Flooring - Wood, Balcony / Deck, Open Floorplan, Recessed Lighting, Slider, Lighting - Sconce
- Level: First
Kitchen
- Level: First
Office
- Level: First
Heating
- Central, Heat Pump
Cooling
- Central Air
Appliances
- Laundry: Second Floor
Features
- Office, Bonus Room
- Flooring: Wood, Tile
- Doors: Insulated Doors
- Windows: Insulated Windows, Screens
- Basement: Full,Walk-Out Access,Interior Entry,Concrete
- Number of fireplaces: 1
- Fireplace features: Family Room
Interior area
- Total structure area: 2,304
- Total interior livable area: 2,304 sqft
- Finished area above ground: 2,304
Property
Parking
- Total spaces: 8
- Parking features: Detached, Garage Door Opener, Workshop in Garage, Paved Drive, Off Street, Driveway, Paved
- Garage spaces: 2
- Uncovered spaces: 6
Features
- Patio & porch: Screened, Deck - Composite
- Exterior features: Porch - Screened, Deck - Composite, Rain Gutters, Screens, Stone Wall
Lot
- Size: 1.60 Acres
- Features: Wooded, Additional Land Avail., Level
Details
- Parcel number: 4699566
- Zoning: Res
Construction
Type & style
- Home type: SingleFamily
- Architectural style: Colonial
- Property subtype: Single Family Residence
Materials
- Frame
- Foundation: Stone
- Roof: Shingle
Condition
- Year built: 1939
Utilities & green energy
- Electric: Circuit Breakers
- Sewer: Private Sewer
- Water: Public
- Utilities for property: for Gas Range
Community & neighborhood
Location
- Region: Lunenburg
Other
Other facts
- Road surface type: Paved
Price history
| Date | Event | Price |
|---|---|---|
| 8/29/2025 | Sold | $800,000+5.3%$347/sqft |
Source: MLS PIN #73405649 | ||
| 7/16/2025 | Listed for sale | $759,900+4.8%$330/sqft |
Source: MLS PIN #73405649 | ||
| 12/12/2024 | Sold | $725,000+5.2%$315/sqft |
Source: MLS PIN #73306225 | ||
| 10/24/2024 | Listed for sale | $689,000$299/sqft |
Source: MLS PIN #73306225 | ||
Public tax history
| Year | Property taxes | Tax assessment |
|---|---|---|
| 2025 | $9,779 +83.6% | $681,000 +80.3% |
| 2024 | $5,327 -17.5% | $377,800 -14.5% |
| 2023 | $6,458 +8% | $441,700 +27% |
Find assessor info on the county website
Neighborhood: 01462
Nearby schools
GreatSchools rating
- 6/10Turkey Hill Elementary SchoolGrades: 3-5Distance: 0.6 mi
- 7/10Lunenburg Middle SchoolGrades: 6-8Distance: 0.7 mi
- 9/10Lunenburg High SchoolGrades: 9-12Distance: 0.7 mi

Get pre-qualified for a loan
At Zillow Home Loans, we can pre-qualify you in as little as 5 minutes with no impact to your credit score.An equal housing lender. NMLS #10287.
Sell for more on Zillow
Get a free Zillow Showcase℠ listing and you could sell for .
$810,400
2% more+ $16,208
With Zillow Showcase(estimated)
$826,608
