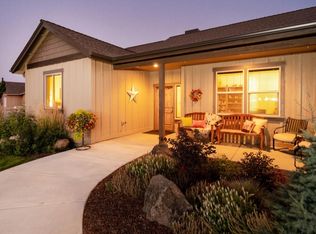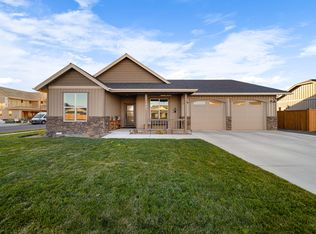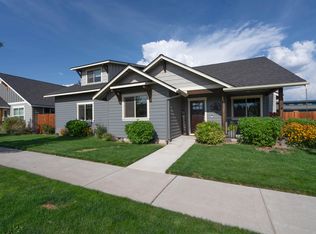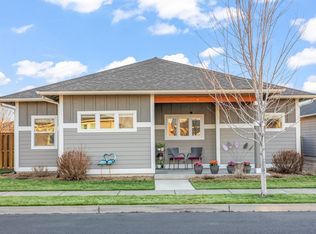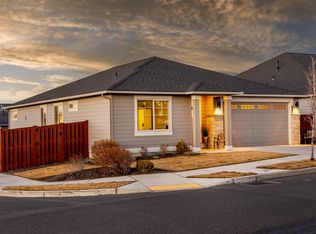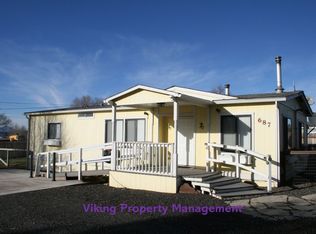Motivated Sellers - Bring Your Offers! This beautifully designed single-level Craftsman home offers an inviting layout with private primary suite separate from the additional two spacious bedrooms. The open-concept great room features a stunning gas rock fireplace with a cozy hearth, seamlessly connecting to bright dining area and chef-inspired kitchen complete with a large island eating bar, quartz countertops, soft-close cabinets and drawers throughout. The primary suite boasts a generous walk-in closet and oversized bathroom with walk-in tile shower and glass doors. Step outside to newly remodeled backyard designed for relaxation and entertaining, featuring hot tub and expansive paver patio large enough for hosting family and friends. Additional highlights include RV parking with room for 30' travel trailer or motorhome, an oversized two-car garage with a dedicated shop area. This home blends comfort, style, and functionality in every detail!
Active
Price cut: $900 (2/14)
$599,000
323 NW Saddle Ridge Loop, Prineville, OR 97754
3beds
2baths
1,765sqft
Est.:
Single Family Residence
Built in 2019
9,147.6 Square Feet Lot
$-- Zestimate®
$339/sqft
$112/mo HOA
What's special
Gas rock fireplaceHot tubNewly remodeled backyardDedicated shop areaChef-inspired kitchenRv parkingExpansive paver patio
- 300 days |
- 646 |
- 15 |
Likely to sell faster than
Zillow last checked: 8 hours ago
Listing updated: February 14, 2026 at 03:38pm
Listed by:
RE/MAX Out West Realty 541-447-8993
Source: Oregon Datashare,MLS#: 220200139
Tour with a local agent
Facts & features
Interior
Bedrooms & bathrooms
- Bedrooms: 3
- Bathrooms: 2
Heating
- Forced Air, Heat Pump, Natural Gas
Cooling
- Central Air
Appliances
- Included: Dishwasher, Disposal, Dryer, Microwave, Oven, Range, Range Hood, Refrigerator, Washer, Water Heater
Features
- Breakfast Bar, Ceiling Fan(s), Double Vanity, Granite Counters, Kitchen Island, Linen Closet, Open Floorplan, Shower/Tub Combo, Solid Surface Counters, Tile Shower, Vaulted Ceiling(s), Walk-In Closet(s)
- Flooring: Carpet, Tile
- Windows: ENERGY STAR Qualified Windows
- Basement: None
- Has fireplace: Yes
- Fireplace features: Gas, Living Room
- Common walls with other units/homes: No Common Walls
Interior area
- Total structure area: 1,765
- Total interior livable area: 1,765 sqft
Property
Parking
- Total spaces: 2
- Parking features: Attached, Driveway, Garage Door Opener, Gravel, RV Access/Parking, Workshop in Garage
- Attached garage spaces: 2
- Has uncovered spaces: Yes
Accessibility
- Accessibility features: Accessible Bedroom, Accessible Closets, Accessible Doors, Accessible Entrance, Accessible Full Bath, Accessible Kitchen
Features
- Levels: One
- Stories: 1
- Patio & porch: Deck, Patio
- Spa features: Spa/Hot Tub
- Fencing: Fenced
- Has view: Yes
- View description: Mountain(s), Neighborhood
Lot
- Size: 9,147.6 Square Feet
- Features: Drip System, Landscaped, Level
Details
- Additional structures: RV/Boat Storage
- Parcel number: 18360
- Zoning description: SR1
- Special conditions: Standard
Construction
Type & style
- Home type: SingleFamily
- Architectural style: Craftsman
- Property subtype: Single Family Residence
Materials
- Frame
- Foundation: Pillar/Post/Pier, Slab
- Roof: Composition
Condition
- New construction: No
- Year built: 2019
Utilities & green energy
- Sewer: Public Sewer
- Water: Public
Community & HOA
Community
- Security: Carbon Monoxide Detector(s), Smoke Detector(s)
- Subdivision: Saddle Ridge
HOA
- Has HOA: Yes
- Amenities included: Other
- HOA fee: $335 quarterly
Location
- Region: Prineville
Financial & listing details
- Price per square foot: $339/sqft
- Tax assessed value: $612,990
- Annual tax amount: $4,305
- Date on market: 4/23/2025
- Cumulative days on market: 368 days
- Listing terms: Cash,Conventional,FHA
- Inclusions: washer, dryer, fridge
- Has irrigation water rights: Yes
- Road surface type: Paved
Estimated market value
Not available
Estimated sales range
Not available
$2,265/mo
Price history
Price history
| Date | Event | Price |
|---|---|---|
| 2/14/2026 | Price change | $599,000-0.2%$339/sqft |
Source: | ||
| 1/13/2026 | Price change | $599,9000%$340/sqft |
Source: | ||
| 9/20/2025 | Price change | $600,000-1.6%$340/sqft |
Source: | ||
| 9/15/2025 | Price change | $610,000-1.5%$346/sqft |
Source: | ||
| 9/6/2025 | Price change | $619,000-0.2%$351/sqft |
Source: | ||
Public tax history
Public tax history
| Year | Property taxes | Tax assessment |
|---|---|---|
| 2024 | $4,198 +3.7% | $320,400 +3% |
| 2023 | $4,049 +3.2% | $311,070 +3% |
| 2022 | $3,922 +0% | $302,010 +3% |
Find assessor info on the county website
BuyAbility℠ payment
Est. payment
$3,207/mo
Principal & interest
$2776
Property taxes
$319
HOA Fees
$112
Climate risks
Neighborhood: 97754
Nearby schools
GreatSchools rating
- 8/10Barnes Butte ElementaryGrades: K-5Distance: 1.8 mi
- 8/10Crook County Middle SchoolGrades: 6-8Distance: 2 mi
- 6/10Crook County High SchoolGrades: 9-12Distance: 2.6 mi
Schools provided by the listing agent
- Elementary: Barnes Butte Elem
- Middle: Crook County Middle
- High: Crook County High
Source: Oregon Datashare. This data may not be complete. We recommend contacting the local school district to confirm school assignments for this home.
Open to renting?
Browse rentals near this home.- Loading
- Loading
