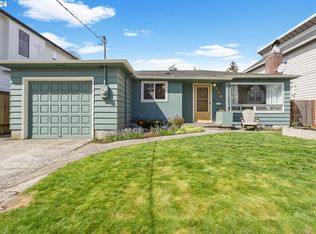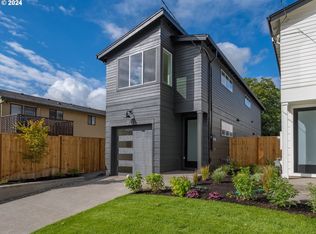Sold
$560,000
323 NE 75th Ave, Portland, OR 97213
3beds
1,561sqft
Residential, Single Family Residence
Built in 2023
2,500 Square Feet Lot
$531,900 Zestimate®
$359/sqft
$2,885 Estimated rent
Home value
$531,900
$505,000 - $558,000
$2,885/mo
Zestimate® history
Loading...
Owner options
Explore your selling options
What's special
Brand new Everett Custom Home featuring all of the modern details and conveniences. Master suite with a double vanity, tiled shower, and a walk-in closet. Open concept, luxury finishes, high ceilings, custom built-ins, shiplap accents, slab quartz countertops, and stainless steel appliances. Enjoy the beauty of the fireplace in the living room. Sustainable, energy efficient, and quality craftsmanship built to perfection. Spacious, landscaped private backyard. Great location and friendly neighborhood! Walk to Mt. Tabor, schools, nice parks, restaurants and shops! Don't miss this opportunity to make this your own!
Zillow last checked: 8 hours ago
Listing updated: February 19, 2024 at 05:43am
Listed by:
Jennifer Tran 503-530-0234,
Everett Real Estate Group
Bought with:
Misty Fisher, 201206839
Premiere Property Group, LLC
Source: RMLS (OR),MLS#: 24127902
Facts & features
Interior
Bedrooms & bathrooms
- Bedrooms: 3
- Bathrooms: 3
- Full bathrooms: 2
- Partial bathrooms: 1
- Main level bathrooms: 1
Primary bedroom
- Features: High Ceilings, Suite, Walkin Closet
- Level: Upper
- Area: 168
- Dimensions: 14 x 12
Bedroom 2
- Features: Closet
- Level: Upper
- Area: 99
- Dimensions: 11 x 9
Bedroom 3
- Features: Closet
- Level: Upper
- Area: 108
- Dimensions: 9 x 12
Dining room
- Features: Eating Area, Formal
- Level: Main
- Area: 80
- Dimensions: 8 x 10
Kitchen
- Features: Eat Bar, Island, Pantry, E N E R G Y S T A R Qualified Appliances
- Level: Main
Living room
- Features: Fireplace
- Level: Main
- Area: 168
- Dimensions: 14 x 12
Heating
- Forced Air 95 Plus, Fireplace(s)
Cooling
- Air Conditioning Ready
Appliances
- Included: Built In Oven, Dishwasher, Disposal, ENERGY STAR Qualified Appliances, Microwave, Tankless Water Heater
- Laundry: Laundry Room
Features
- Quartz, Closet, Eat-in Kitchen, Formal, Eat Bar, Kitchen Island, Pantry, High Ceilings, Suite, Walk-In Closet(s)
- Windows: Double Pane Windows
- Basement: Crawl Space
- Number of fireplaces: 1
- Fireplace features: Gas
Interior area
- Total structure area: 1,561
- Total interior livable area: 1,561 sqft
Property
Parking
- Total spaces: 1
- Parking features: Driveway, On Street, Attached
- Attached garage spaces: 1
- Has uncovered spaces: Yes
Accessibility
- Accessibility features: Accessible Doors, Accessibility
Features
- Stories: 2
- Exterior features: Yard
- Fencing: Fenced
- Has view: Yes
- View description: Territorial
Lot
- Size: 2,500 sqft
- Dimensions: 25 x 100
- Features: Level, Sprinkler, SqFt 0K to 2999
Details
- Parcel number: R222350
- Zoning: R2.5
Construction
Type & style
- Home type: SingleFamily
- Architectural style: Contemporary
- Property subtype: Residential, Single Family Residence
Materials
- Cement Siding
- Foundation: Slab
- Roof: Composition
Condition
- New Construction
- New construction: Yes
- Year built: 2023
Details
- Warranty included: Yes
Utilities & green energy
- Gas: Gas
- Sewer: Public Sewer
- Water: Public
- Utilities for property: Cable Connected
Community & neighborhood
Security
- Security features: Security Lights
Location
- Region: Portland
- Subdivision: Montavilla/Mt. Tabor
Other
Other facts
- Listing terms: Cash,Conventional,FHA,VA Loan
- Road surface type: Paved
Price history
| Date | Event | Price |
|---|---|---|
| 2/14/2024 | Sold | $560,000-1.7%$359/sqft |
Source: | ||
| 1/31/2024 | Pending sale | $569,900$365/sqft |
Source: | ||
| 1/12/2024 | Listed for sale | $569,900+52%$365/sqft |
Source: | ||
| 4/1/2022 | Sold | $375,000$240/sqft |
Source: Public Record | ||
Public tax history
| Year | Property taxes | Tax assessment |
|---|---|---|
| 2025 | $6,598 +3.7% | $244,880 +3% |
| 2024 | $6,361 +352.8% | $237,750 +348.4% |
| 2023 | $1,405 -75.4% | $53,020 -75.2% |
Find assessor info on the county website
Neighborhood: Montavilla
Nearby schools
GreatSchools rating
- 8/10Vestal Elementary SchoolGrades: K-5Distance: 0.3 mi
- 9/10Harrison Park SchoolGrades: K-8Distance: 1.4 mi
- 4/10Leodis V. McDaniel High SchoolGrades: 9-12Distance: 1.2 mi
Schools provided by the listing agent
- Elementary: Vestal
- Middle: Roseway Heights
- High: Leodis Mcdaniel
Source: RMLS (OR). This data may not be complete. We recommend contacting the local school district to confirm school assignments for this home.
Get a cash offer in 3 minutes
Find out how much your home could sell for in as little as 3 minutes with a no-obligation cash offer.
Estimated market value
$531,900
Get a cash offer in 3 minutes
Find out how much your home could sell for in as little as 3 minutes with a no-obligation cash offer.
Estimated market value
$531,900

