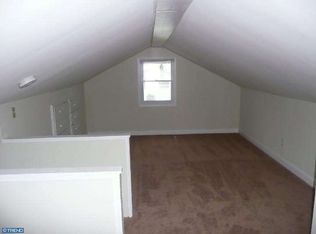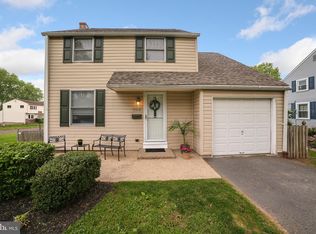Totally renovated featuring exquisite kitchen with open concept to Breakfast area and Living room; new white 36" wall cabinetry, granite counters, , all new stainless sink and appliance (Refrigerator, Microwave, Range, and dishwasher. pendant lights over counter, new flooring T/O first floor, including new bonus room with potential for office or 4 th bedroom on first floor. Newly install powder room off renovated mud room with access to rear huge deck and spacious back yard.Upper level feature newly added master suite with his and her large closet, full tiled bath, hall laundry room that has been tiled and drained built into tile floor for emergency backups. large hall linen closet, and 2 additional bedrooms with newly refinished H/W floors. Also expanded hall bath features 60" double vanity, room is fully tiled, new tub/shower, toilet and double sinks + 30" opening built -in for more linens or stand up shelving etc.Lower Level offers builder finish basement with painted walls and floor, here the New Heater/Central air, and H/W heater were installed, along with newer 200 amp service panel.Front driveway approaches full open concrete porch the width of the house for relaxing sunny days and cool nights under cover, or retreat to huge open deck in the rear which is accessible via new sliding door with built-in blinds from breakfast area. New Roof and Siding on this corner property.
This property is off market, which means it's not currently listed for sale or rent on Zillow. This may be different from what's available on other websites or public sources.

