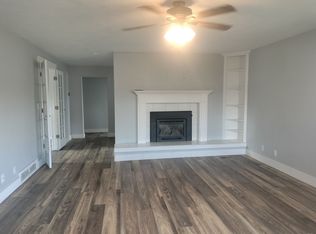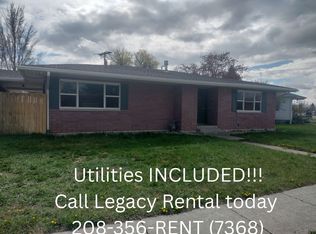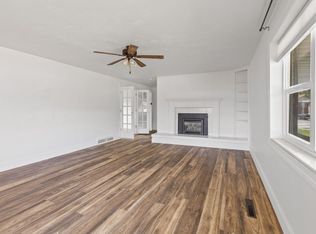Sold
Price Unknown
323 N State St, Rigby, ID 83442
3beds
2,956sqft
SingleFamily
Built in 1958
10,018 Square Feet Lot
$325,500 Zestimate®
$--/sqft
$1,913 Estimated rent
Home value
$325,500
Estimated sales range
Not available
$1,913/mo
Zestimate® history
Loading...
Owner options
Explore your selling options
What's special
Great corner lot home in the heart of Rigby! This brick exterior house has a lot to offer and has even more potential! The main floor has a functional layout, with updates! There's a great entrance with room for a bench or entry table to hold decorations! Off of the entry is a very large family room with hardwood floors, windows to help bring in natural light and a gorgeous gas fireplace with room for a TV above the mantle. There are french doors that lead into the dining and kitchen area! This kitchen has lots of cupboard space, newer cabinets and a breakfast bar. It also has stunning light fixtures, new stove and hardware on the cabinets! Nearby is the laundry and mud room. The main floor has two large bedrooms that share a pretty hallway bathroom! In the basement there's 1 finished bedroom, and a large family room currently being used as a workout room. There's little work to finish the rest of the basement- with room for another kitchen, laundry room, as well as a full bathroom and an additional bedroom. This home has been loved and has had some great updates with new trim, lighting and paint! The backyard is fully-fenced and has a covered breezeway/patio! Call OR text the listing agent to take a look! *Buyer to verify all information*
Facts & features
Interior
Bedrooms & bathrooms
- Bedrooms: 3
- Bathrooms: 2
- Full bathrooms: 1
- 1/2 bathrooms: 1
Appliances
- Included: Dishwasher, Refrigerator
- Laundry: Main Level, Basement
Features
- Ceiling Fan(s), Tile Floors, Hardwood Floors, New Floor Coverings-Partial
- Flooring: Hardwood
- Basement: Partially finished
- Has fireplace: Yes
Interior area
- Total interior livable area: 2,956 sqft
Property
Parking
- Parking features: Garage - Detached, Off-street
Lot
- Size: 10,018 sqft
Details
- Parcel number: RPA00100020010
Construction
Type & style
- Home type: SingleFamily
Materials
- Roof: Composition
Condition
- Year built: 1958
Utilities & green energy
- Sewer: Public Sewer
Community & neighborhood
Location
- Region: Rigby
Other
Other facts
- Heat Source/Type: Gas, Forced Air
- Laundry: Main Level, Basement
- Construction/Status: Frame, Existing
- Style: 1 Story
- Basement: Partially Finished
- Roof: Composition
- Interior Features: Ceiling Fan(s), Tile Floors, Hardwood Floors, New Floor Coverings-Partial
- Appliances Included: Range/Oven-Electric, Dishwasher, Refrigerator
- Fireplace: 1, Gas
- Driveway Type: Asphalt
- Landscaping: Established Lawn, Established Trees, Flower Beds
- Property Status: Active
- Garage # Stalls/Type: 1 Stall
- Topography/Setting: Corner Lot, Flat
- Fence Type/Info: Wood, Chain Link
- Provider/Other Info: Rocky Mountain Power
- Patio/Deck: Covered Patio
- Exterior-Primary: Brick
- Foundation: Concrete Perimeter
- Water: Public
- Sewer: Public Sewer
- Legal Description: LOT 1, BLOCK 2, ABRAM WARD FIRST ADDITION
Price history
| Date | Event | Price |
|---|---|---|
| 4/30/2025 | Sold | -- |
Source: Agent Provided Report a problem | ||
| 3/25/2025 | Pending sale | $325,000+44.4%$110/sqft |
Source: | ||
| 11/26/2019 | Sold | -- |
Source: Agent Provided Report a problem | ||
| 10/26/2019 | Price change | $225,000-2.2%$76/sqft |
Source: Keller Williams Realty East Idaho #2125829 Report a problem | ||
| 10/22/2019 | Listed for sale | $230,000+70.4%$78/sqft |
Source: Owner Report a problem | ||
Public tax history
| Year | Property taxes | Tax assessment |
|---|---|---|
| 2024 | $1,748 -10.8% | $318,482 -3.5% |
| 2023 | $1,959 -12.2% | $329,966 +7.8% |
| 2022 | $2,231 +11.3% | $306,102 +29.8% |
Find assessor info on the county website
Neighborhood: 83442
Nearby schools
GreatSchools rating
- 3/10Harwood Elementary SchoolGrades: PK-5Distance: 0.2 mi
- 8/10Rigby Middle SchoolGrades: 6-8Distance: 1.3 mi
- 5/10Rigby Senior High SchoolGrades: 9-12Distance: 1.3 mi
Schools provided by the listing agent
- Elementary: HARWOOD 251EL
- Middle: RIGBY 251JH
- High: RIGBY 251HS
Source: The MLS. This data may not be complete. We recommend contacting the local school district to confirm school assignments for this home.


