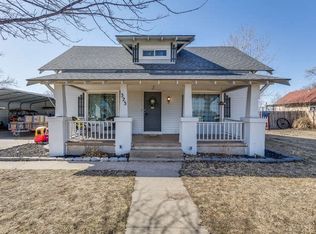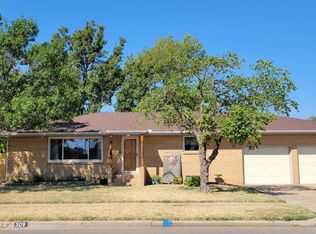Sold
Price Unknown
323 N Rhodes St, Pretty Prairie, KS 67570
3beds
1,722sqft
Single Family Onsite Built
Built in 1900
10,454.4 Square Feet Lot
$157,800 Zestimate®
$--/sqft
$998 Estimated rent
Home value
$157,800
Estimated sales range
Not available
$998/mo
Zestimate® history
Loading...
Owner options
Explore your selling options
What's special
BACK ON THE MARKET!!!! Welcome to 323 N Rhodes St, a beautifully remodeled 1.5-story home in the charming town of Pretty Prairie, KS. This 3-bedroom, 2-bathroom and one flex room residence boasts 1,722 sq. ft. of modern updates and classic charm, making it the perfect place to call home. Step inside and be greeted by an abundance of natural light that fills every room, creating a warm and inviting atmosphere. The newly updated kitchen is a showstopper, featuring brand-new cabinets, stunning granite countertops, and plenty of space to cook and gather. New flooring throughout the home enhances its fresh and modern feel. Lots of new updates throughout the house including newer HVAC and windows. The thoughtful layout offers comfortable living spaces, with room for family, entertaining, or simply relaxing. Situated in a quiet, friendly neighborhood, this home offers small-town living at its finest while still being within easy reach of nearby amenities. Don't miss the opportunity to make this move-in-ready gem your own. Schedule a showing today and experience everything 323 N Rhodes St has to offer!
Zillow last checked: 8 hours ago
Listing updated: April 02, 2025 at 08:06pm
Listed by:
Jeremiah Wood OFF:316-529-3100,
Lange Real Estate
Source: SCKMLS,MLS#: 649276
Facts & features
Interior
Bedrooms & bathrooms
- Bedrooms: 3
- Bathrooms: 2
- Full bathrooms: 2
Primary bedroom
- Description: Luxury Vinyl
- Level: Main
- Area: 190
- Dimensions: 19x10
Bedroom
- Description: Carpet
- Level: Upper
- Area: 150
- Dimensions: 10x15
Bedroom
- Description: Carpet
- Level: Upper
- Area: 100
- Dimensions: 10x10
Bonus room
- Description: Carpet
- Level: Upper
- Area: 100
- Dimensions: 10x10
Kitchen
- Description: Luxury Vinyl
- Level: Main
- Area: 140
- Dimensions: 10x14
Laundry
- Level: Basement
Living room
- Description: Luxury Vinyl
- Level: Main
- Area: 313.5
- Dimensions: 16.5x19
Heating
- Forced Air
Cooling
- Central Air, Electric
Appliances
- Laundry: In Basement, 220 equipment
Features
- Ceiling Fan(s)
- Basement: Unfinished
- Has fireplace: No
Interior area
- Total interior livable area: 1,722 sqft
- Finished area above ground: 1,722
- Finished area below ground: 0
Property
Parking
- Parking features: None, Carport
Features
- Levels: One and One Half
- Stories: 1
Lot
- Size: 10,454 sqft
- Features: Standard
Details
- Parcel number: 201553141803004007
Construction
Type & style
- Home type: SingleFamily
- Architectural style: Traditional
- Property subtype: Single Family Onsite Built
Materials
- Frame
- Foundation: Partial, Cellar, No Basement Windows
- Roof: Composition
Condition
- Year built: 1900
Utilities & green energy
- Utilities for property: Sewer Available, Public
Community & neighborhood
Location
- Region: Pretty Prairie
- Subdivision: NONE LISTED ON TAX RECORD
HOA & financial
HOA
- Has HOA: No
Other
Other facts
- Ownership: Individual
- Road surface type: Paved
Price history
Price history is unavailable.
Public tax history
Tax history is unavailable.
Neighborhood: 67570
Nearby schools
GreatSchools rating
- 3/10Pretty Prairie Middle SchoolGrades: 5-8Distance: 0.3 mi
- 5/10Pretty Prairie High SchoolGrades: 9-12Distance: 0.3 mi
- 7/10Pretty Prairie Elementary SchoolGrades: PK-4Distance: 0.4 mi
Schools provided by the listing agent
- Elementary: Pretty Prairie
- Middle: Pretty Prairie
- High: Pretty Prairie
Source: SCKMLS. This data may not be complete. We recommend contacting the local school district to confirm school assignments for this home.

